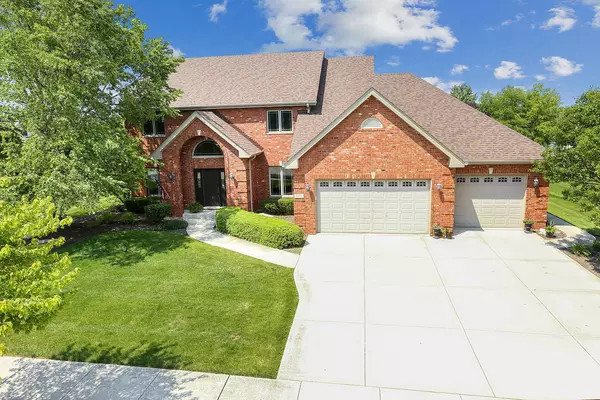$472,500
$489,900
3.6%For more information regarding the value of a property, please contact us for a free consultation.
8270 Forestview Drive Frankfort, IL 60423
5 Beds
3.5 Baths
2,900 SqFt
Key Details
Sold Price $472,500
Property Type Single Family Home
Sub Type Detached Single
Listing Status Sold
Purchase Type For Sale
Square Footage 2,900 sqft
Price per Sqft $162
Subdivision Lakeview Estates
MLS Listing ID 11165482
Sold Date 08/23/21
Style Georgian
Bedrooms 5
Full Baths 3
Half Baths 1
HOA Fees $12/ann
Year Built 2002
Annual Tax Amount $10,107
Tax Year 2019
Lot Size 0.410 Acres
Lot Dimensions 17837
Property Description
Move right in to this Custom Built 2 Story on Huge Lot with Beautiful Paver Patio. Well maintained 5 bedroom, 3.1 Bath, 4.1 Car Garage and Partially Finished Basement. Large Kitchen with Center Island, Hardwood Floors, New Stove, New Frig, New Dishwasher, New Microwave all less than 6 months old. First Floor Office with French Doors and Hardwood Floors. Family Room has Gas Start Fireplace and Newer Carpet. Living Room has Hardwood Floors. Large Laundry area boast tons of Cabinets and sink. Huge Master Suite, Walk in Closet, Whirlpool tub, Dual Vanity, Separate Shower and Laundry Shoot. Oversized Exterior Brick, Newer Roof, All Low E Windows with Prairie Style Grilles, Sprinkler System, Whole House Manual Gas Generator, Solid 6 Panel Doors and Hardwood Floors. Basement also has a full bath and 5th Bedroom with a Sink and can be used for many purposes/wet bar/mini kitchen area. 9" Ceilings, Back Up Sump Pump, Reverse Osmosis, New HWH 2021. Huge Heated Garage has Hot and Cold water and room for 4 cars plus an additional workshop area or extra storage. There is also an electric garage door that opens to the backyard. Pull down attic is floored out with lots of storage space. Professionally Landscaped and Located in Coveted 157c and Lincoln-Way East High School District. Don't Miss Out On This One!
Location
State IL
County Will
Community Park, Lake, Curbs, Sidewalks, Street Lights, Street Paved
Rooms
Basement Full
Interior
Interior Features Hardwood Floors, First Floor Laundry, Walk-In Closet(s), Ceilings - 9 Foot
Heating Natural Gas, Forced Air, Zoned
Cooling Central Air, Zoned
Fireplaces Number 1
Fireplaces Type Gas Log, Gas Starter, Heatilator
Fireplace Y
Appliance Range, Microwave, Dishwasher, Refrigerator, Washer, Dryer, Stainless Steel Appliance(s), Water Softener
Laundry In Unit, Laundry Chute, Sink
Exterior
Exterior Feature Patio, Brick Paver Patio, Storms/Screens, Workshop
Garage Attached
Garage Spaces 4.1
Waterfront false
View Y/N true
Roof Type Asphalt
Building
Story 2 Stories
Foundation Concrete Perimeter
Sewer Public Sewer
Water Public
New Construction false
Schools
High Schools Lincoln-Way East High School
School District 157C, 157C, 210
Others
HOA Fee Include Insurance,Other
Ownership Fee Simple
Special Listing Condition None
Read Less
Want to know what your home might be worth? Contact us for a FREE valuation!

Our team is ready to help you sell your home for the highest possible price ASAP
© 2024 Listings courtesy of MRED as distributed by MLS GRID. All Rights Reserved.
Bought with Gina LaMore • LaMore Realty






