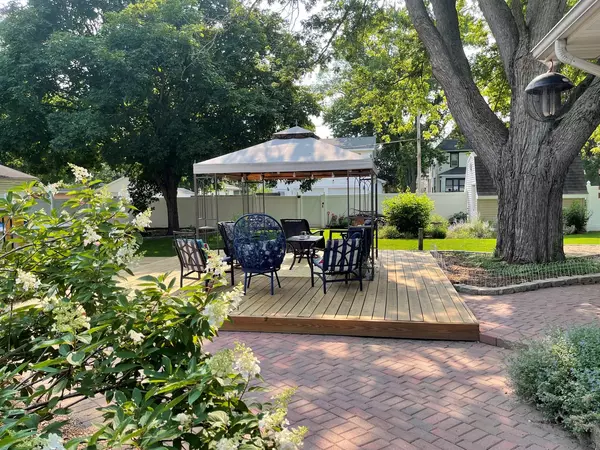$224,900
$224,900
For more information regarding the value of a property, please contact us for a free consultation.
241 S Main Street Herscher, IL 60941
3 Beds
2 Baths
2,214 SqFt
Key Details
Sold Price $224,900
Property Type Single Family Home
Sub Type Detached Single
Listing Status Sold
Purchase Type For Sale
Square Footage 2,214 sqft
Price per Sqft $101
MLS Listing ID 11161721
Sold Date 08/27/21
Bedrooms 3
Full Baths 2
Year Built 1947
Annual Tax Amount $4,943
Tax Year 2020
Lot Dimensions 100X145
Property Description
This Amazing brick 1.5 story home is right in the heart of Herscher! Not only do you get a wonderful home, but also an attached 3 car garage with workshop area, an incredible backyard, and it is all on a double lot! The home features 3 bedrooms (in which Master has a walk in closet), 2 full baths, both a living room with fireplace and a great family room - so nice to have 2 spaces, separate dining room, and nice kitchen in which all appliances stay! There is also a full partially finished basement! The house and garage are connected by a breezeway which is incredible space for a mud room to kick off those shoes and coats! The 3 car garage also has a HUGE separate work shop/man cave area that is so desirable! AND once you step out into the backyard you will be transformed into your own private oasis with white PVC fencing, an above ground pool, great shed, awesome deck, and separate patio area that are all just amazing! Updates within the last 10 years include furnace, AC, WH, upstairs carpeting, remodeled upstairs bedrooms, and extensive backyard work! PS - If you are a fan of the Herscher Labor Day Parade - this house is right on the parade route! Don't delay - call today!
Location
State IL
County Kankakee
Community Park, Tennis Court(S), Curbs, Sidewalks, Street Lights, Street Paved
Zoning SINGL
Rooms
Basement Full
Interior
Interior Features Skylight(s), First Floor Bedroom, First Floor Laundry, First Floor Full Bath, Walk-In Closet(s)
Heating Natural Gas
Cooling Central Air
Fireplaces Number 2
Fireplaces Type Wood Burning, Gas Log
Fireplace Y
Appliance Range, Microwave, Dishwasher, Refrigerator, Disposal
Exterior
Exterior Feature Deck, Patio, Above Ground Pool, Breezeway
Garage Attached
Garage Spaces 3.0
Pool above ground pool
Waterfront false
View Y/N true
Building
Lot Description Fenced Yard
Story 1.5 Story
Sewer Public Sewer
Water Public
New Construction false
Schools
School District 2, 2, 2
Others
HOA Fee Include None
Ownership Fee Simple
Special Listing Condition None
Read Less
Want to know what your home might be worth? Contact us for a FREE valuation!

Our team is ready to help you sell your home for the highest possible price ASAP
© 2024 Listings courtesy of MRED as distributed by MLS GRID. All Rights Reserved.
Bought with Blair Soto • 2 Get Moving Realty






