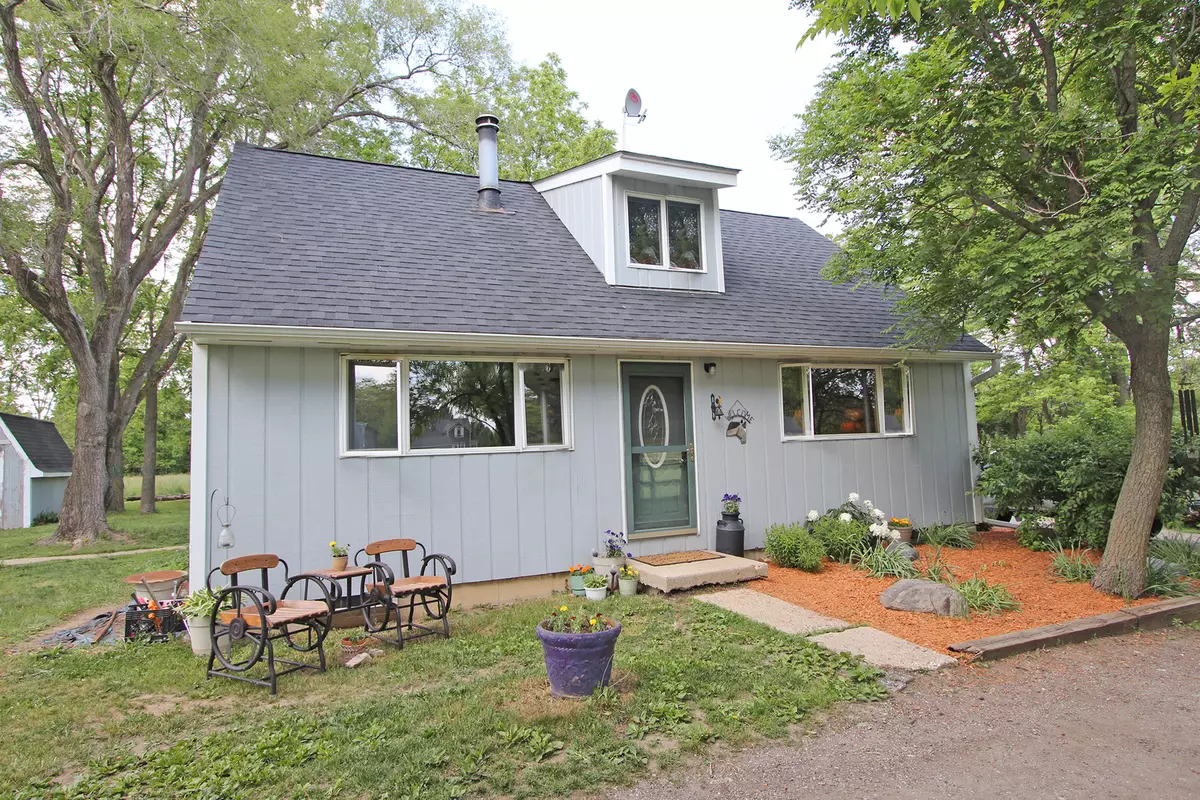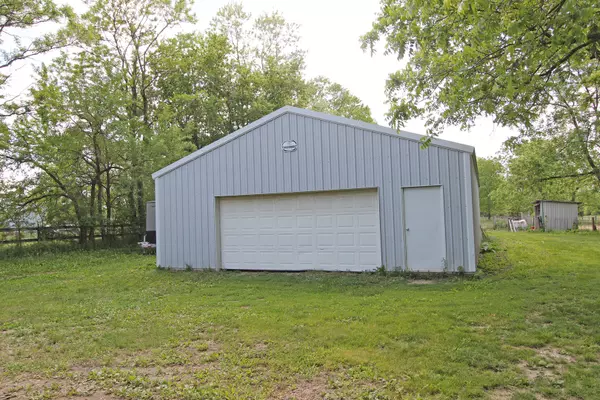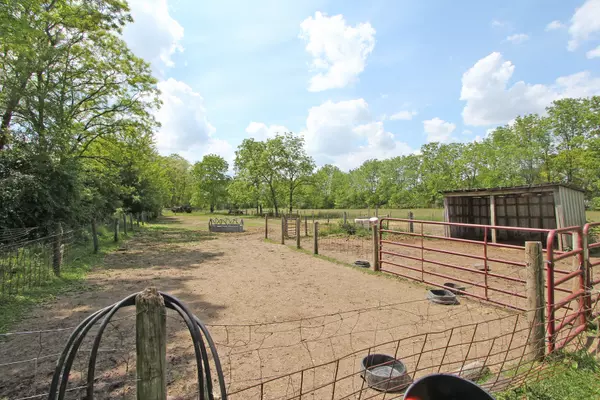$349,000
$349,900
0.3%For more information regarding the value of a property, please contact us for a free consultation.
8705 Clark Road Richmond, IL 60071
3 Beds
2 Baths
1,305 SqFt
Key Details
Sold Price $349,000
Property Type Single Family Home
Sub Type Detached Single
Listing Status Sold
Purchase Type For Sale
Square Footage 1,305 sqft
Price per Sqft $267
MLS Listing ID 11110672
Sold Date 09/03/21
Style Cape Cod
Bedrooms 3
Full Baths 2
Year Built 1984
Annual Tax Amount $6,221
Tax Year 2020
Lot Size 7.490 Acres
Lot Dimensions 248X1307.03X1316.95X248
Property Description
Hurry...Great Price Reduction!!!! You Will Love to Own this Adorable Cape Cod Located on a 7.5 acre Charming Farmette with a 60'x30' Pole Barn with Water plus 4 Other Outbuildings & Fencing for your Horses, Goats, Cows & Feathered Friends*Barn Details: Big Barn with 4 Stalls, 2 with Wood Floors & Fitted Mats, 2 with Clay Floors & a Removable Wall to Keep a Mare & Foal Together*Little Barn has Hayloft that will Hold 250 Bales of Hay*3.5 acres of Hay*Welcome Home to the Leaded Glass Door & the Foyer with Hardwood Floors & Cozy Living Room with Plenty of Light & Hardwood Floors*Remodeled Kitchen (2015) with Dining Room has Hardwood Floors & features 42" Maple Cabinetry with Crown Molding, Granite Counters, Subway Tile Back-splash & all Appliances including Stove (2016), Built-in Microwave (2020), Dishwasher (2015), Disposal (2019) & Refrigerator (2015) with French Doors & Freezer Drawer*Fisher Brand Wood Burning Stove Heats the Whole House but there is Electric Baseboard, as well*1st Floor Master Bedroom has Wall to Wall Carpeting, Mirrored Closet Doors & Ceiling Fan*1st. Floor Bathroom (2015) features Ceramic Tile, Vanity with Marble Cast Sink & Tub/Shower*Custom Wood Stairs Leads You to the Cute Landing with Built-Ins*The Full Bathroom Upstairs has a Pedestal Sink & was Remodeled in 2011*2nd. & 3rd. Bedrooms Upstairs have Wall to Wall Carpeting, Ceiling Fans & Closets*Home has a Basement with a Bonus Room that has Carpet & a Closet*Extra Information: There is Water Inside the Big Barn & Water on the Outside of the Big Barn & Smaller Barn*Roof on House (2013) Total Tear Off & New Roof*Roof on Barn (2001), Little Barn (Older), Big Shed (2011) Chicken Coop & Goose House (2016)*Hardwood Floors (2015)*Gas Water Heater (2016)*Water Softener (2020)*Washer & Gas Dryer (2017)*Gas Tie in to Install Gas Furnace*Energy Efficient Anderson Casement Windows*Lighting Detail: Electric in the Chicken Coop, Big Shed, The Big Barn also has Flood Lights for the Paddock & the Small Barn has 220 (The Air Compressor is Excluded)*The Red Gates are being Replaced with Brand New Gates*THIS IS A GREAT PLACE TO LIVE... A Full Working Farmette in the COUNTRY but Close to Shopping & Downtown Richmond with it's Shops & Restaurants
Location
State IL
County Mc Henry
Community Street Paved
Rooms
Basement Full
Interior
Interior Features Vaulted/Cathedral Ceilings, Hardwood Floors, First Floor Bedroom, First Floor Full Bath
Heating Baseboard
Cooling None
Fireplaces Number 1
Fireplaces Type Wood Burning Stove
Fireplace Y
Appliance Range, Microwave, Dishwasher, Refrigerator, Washer, Dryer, Disposal, Water Softener Owned
Laundry In Unit
Exterior
Exterior Feature Storms/Screens
Waterfront true
View Y/N true
Roof Type Asphalt
Building
Lot Description Fenced Yard, Horses Allowed, Paddock, Creek, Pasture, Partial Fencing
Story 1.5 Story
Foundation Concrete Perimeter
Sewer Septic-Private
Water Private Well
New Construction false
Schools
Elementary Schools Richmond Grade School
High Schools Richmond-Burton Community High S
School District 2, 2, 157
Others
HOA Fee Include None
Ownership Fee Simple
Special Listing Condition None
Read Less
Want to know what your home might be worth? Contact us for a FREE valuation!

Our team is ready to help you sell your home for the highest possible price ASAP
© 2024 Listings courtesy of MRED as distributed by MLS GRID. All Rights Reserved.
Bought with Magdalena Malyszko • Homesmart Connect LLC






