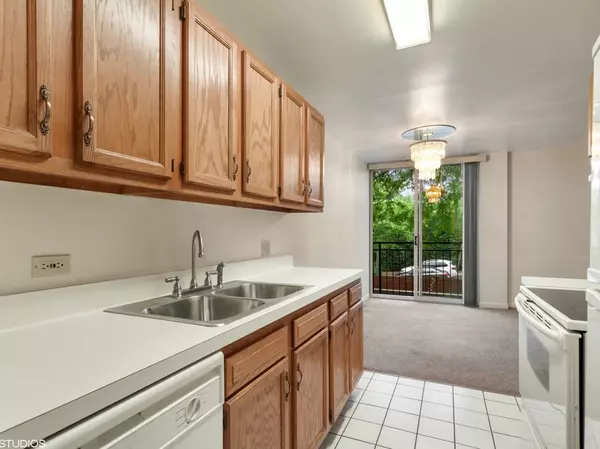$145,000
$149,000
2.7%For more information regarding the value of a property, please contact us for a free consultation.
5830 Oakwood Drive #2B Lisle, IL 60532
2 Beds
1 Bath
980 SqFt
Key Details
Sold Price $145,000
Property Type Condo
Sub Type Condo
Listing Status Sold
Purchase Type For Sale
Square Footage 980 sqft
Price per Sqft $147
Subdivision Four Lakes
MLS Listing ID 11157310
Sold Date 08/27/21
Bedrooms 2
Full Baths 1
HOA Fees $346/mo
Year Built 1974
Annual Tax Amount $3,620
Tax Year 2020
Lot Dimensions CONDO
Property Description
Rarely available corner unit, 2nd story condo at sought after Four Lakes in Lisle! This spacious, 2 bedroom unit has just under 1,000 total square feet! Convenient, in-unit laundry, abundant natural light from both dining area and living room which both have floor to ceiling sliding glass doors. The large, private balcony overlooks a beautiful wooded area. Views of the wooded area from both bedrooms too. Aim your remote start at the designated parking space to start your vehicle on cold winter days. Freshly painted and carpets cleaned- both professionally done. New bath lights installed and a new garbage disposal too. The kitchen includes a dishwasher. Stove is electric. Conveniently located next to the stairs from 1st floor, but also close to the elevator. Monthly HOA fee of $346 includes garbage, water and sewer.
Location
State IL
County Du Page
Rooms
Basement None
Interior
Interior Features Elevator
Heating Natural Gas, Forced Air
Cooling Central Air
Fireplaces Number 1
Fireplaces Type Wood Burning
Fireplace Y
Appliance Range, Dishwasher, Refrigerator, Washer, Dryer, Disposal, Electric Oven
Laundry In Unit, Laundry Closet
Exterior
Exterior Feature Balcony
Community Features Elevator(s), Private Inground Pool
Waterfront false
View Y/N true
Building
Sewer Public Sewer
Water Lake Michigan
New Construction false
Schools
Elementary Schools Goodrich Elementary School
Middle Schools Thomas Jefferson Junior High Sch
High Schools North High School
School District 68, 68, 99
Others
Pets Allowed Cats OK, Dogs OK, Number Limit, Size Limit
HOA Fee Include Water,Parking,Insurance,Pool,Exterior Maintenance,Lawn Care,Scavenger,Snow Removal
Ownership Condo
Special Listing Condition None
Read Less
Want to know what your home might be worth? Contact us for a FREE valuation!

Our team is ready to help you sell your home for the highest possible price ASAP
© 2024 Listings courtesy of MRED as distributed by MLS GRID. All Rights Reserved.
Bought with Kim Schultz Moustis • Keller Williams Experience






