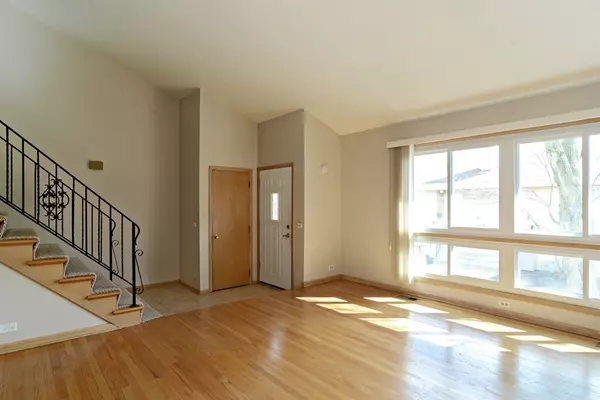$224,000
$229,500
2.4%For more information regarding the value of a property, please contact us for a free consultation.
1537 N ARLINGTON HEIGHTS Road #B Arlington Heights, IL 60004
3 Beds
2 Baths
1,172 SqFt
Key Details
Sold Price $224,000
Property Type Townhouse
Sub Type Townhouse-2 Story,Townhouse-TriLevel
Listing Status Sold
Purchase Type For Sale
Square Footage 1,172 sqft
Price per Sqft $191
Subdivision 12 Oaks At North Arlington
MLS Listing ID 11175641
Sold Date 09/13/21
Bedrooms 3
Full Baths 2
HOA Fees $185/mo
Year Built 1966
Annual Tax Amount $4,191
Tax Year 2020
Lot Dimensions 20 X 68
Property Description
Affordable & spacious - small cluster of brick townhomes - North of Downtown Arlington Hts - just South of Northpoint Shopping Center. Enjoy this all brick home with its own private entrance and walk-out deck plus garden area off the back. Yes - pets are allowed! Included in price are 2 reserved parking spaces #36 and #37 - side by side and just a few steps from front or back doors. Hardwood floors, vaulted ceilings - wide interior stairways - updated insulated windows, furnace and hot water heater. Flexible plan allows 2 bedrooms up with full bathroom & 3rd bedroom (has a closet) with 2nd full bathroom on 1st floor - or enjoy as a family room/den or home office. Nice size sub basement with laundry. Enjoy low monthly fee of $185 for this fee simple home with lot size 23 x 59. Tree lined courtyard frontage with perfect location to all great schools and walking distance to shopping of any degree. Convenient to downtown Arlington Heights - Metra.
Location
State IL
County Cook
Rooms
Basement Partial
Interior
Interior Features Vaulted/Cathedral Ceilings, Hardwood Floors, First Floor Bedroom, First Floor Full Bath, Laundry Hook-Up in Unit, Storage
Heating Natural Gas, Forced Air
Cooling Central Air
Fireplace N
Appliance Range, Dishwasher, Refrigerator, Washer, Dryer, Disposal
Laundry Gas Dryer Hookup, In Unit, Sink
Exterior
Exterior Feature Deck, Storms/Screens
Waterfront false
View Y/N true
Roof Type Asphalt
Building
Lot Description Common Grounds, Sidewalks, Streetlights
Foundation Concrete Perimeter
Sewer Public Sewer
Water Lake Michigan
New Construction false
Schools
Elementary Schools Olive-Mary Stitt School
Middle Schools Thomas Middle School
High Schools John Hersey High School
School District 25, 25, 214
Others
Pets Allowed Cats OK, Dogs OK
HOA Fee Include Insurance,Exterior Maintenance,Lawn Care,Scavenger,Snow Removal
Ownership Fee Simple w/ HO Assn.
Special Listing Condition None
Read Less
Want to know what your home might be worth? Contact us for a FREE valuation!

Our team is ready to help you sell your home for the highest possible price ASAP
© 2024 Listings courtesy of MRED as distributed by MLS GRID. All Rights Reserved.
Bought with Adriana Popa • American International Realty Corp.






