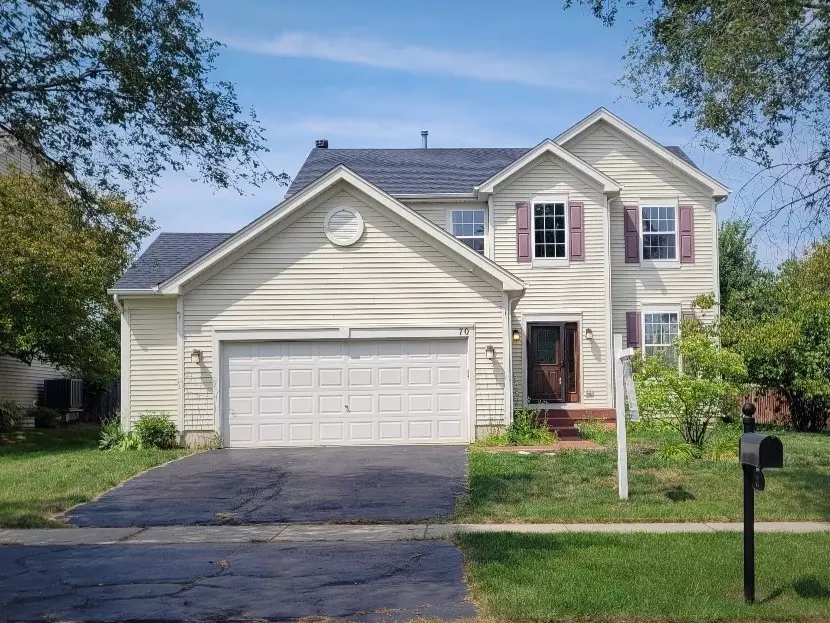$330,000
$329,900
For more information regarding the value of a property, please contact us for a free consultation.
70 Greenbriar Drive Gilberts, IL 60136
4 Beds
2.5 Baths
2,250 SqFt
Key Details
Sold Price $330,000
Property Type Single Family Home
Sub Type Detached Single
Listing Status Sold
Purchase Type For Sale
Square Footage 2,250 sqft
Price per Sqft $146
Subdivision Timber Trails
MLS Listing ID 11174523
Sold Date 09/10/21
Bedrooms 4
Full Baths 2
Half Baths 1
HOA Fees $28/ann
Year Built 2002
Annual Tax Amount $7,746
Tax Year 2019
Lot Size 9,491 Sqft
Lot Dimensions 71X136X70X134
Property Description
Hurry! This Home is a Priced for Quick Sale! This Home has Many Newer Features that Buyers are Searching for with the Most Desirable: OPEN FLOORPLAN **Dramatic 2-Story Foyer ** 9 Foot Ceilings ** Formal Dining Room with Custom Light Fixture Flows into the Formal/Flex Living/Sitting Room. The Kitchen has 42" Cabinetry, Oversized Custom Butcher Block Island, Cheery Tile Backsplash and Walk-In Pantry. Spacious & Sunny Family Room with Fireplace. There's a Quiet First Floor Office with French Door. King-Sized Primary Bedroom Suite with Full Bath and Large Walk-In Closet. Full Basement Awaits for a Recreation Room Designed by You. Over-Sized Garage is 2 1/2 Car Garage with Heater. Large Partially Fenced Yard with Patio. Newer Windows & Newer Roof (each about 4 years). Priced to Sell! Easy Access to I-90, Train and Shopping!
Location
State IL
County Kane
Community Park, Curbs, Sidewalks, Street Lights, Street Paved
Rooms
Basement Full
Interior
Interior Features Vaulted/Cathedral Ceilings, Hardwood Floors, First Floor Laundry
Heating Natural Gas, Forced Air
Cooling Central Air
Fireplaces Number 1
Fireplaces Type Wood Burning, Attached Fireplace Doors/Screen
Fireplace Y
Appliance Range, Microwave, Dishwasher, Refrigerator, Disposal
Exterior
Exterior Feature Patio, Storms/Screens
Garage Attached
Garage Spaces 2.0
Waterfront false
View Y/N true
Roof Type Asphalt
Building
Lot Description Fenced Yard
Story 2 Stories
Foundation Concrete Perimeter
Sewer Public Sewer
Water Public
New Construction false
Schools
School District 300, 300, 300
Others
HOA Fee Include None
Ownership Fee Simple w/ HO Assn.
Special Listing Condition None
Read Less
Want to know what your home might be worth? Contact us for a FREE valuation!

Our team is ready to help you sell your home for the highest possible price ASAP
© 2024 Listings courtesy of MRED as distributed by MLS GRID. All Rights Reserved.
Bought with Paolo Ancona • Coldwell Banker Residential Br






