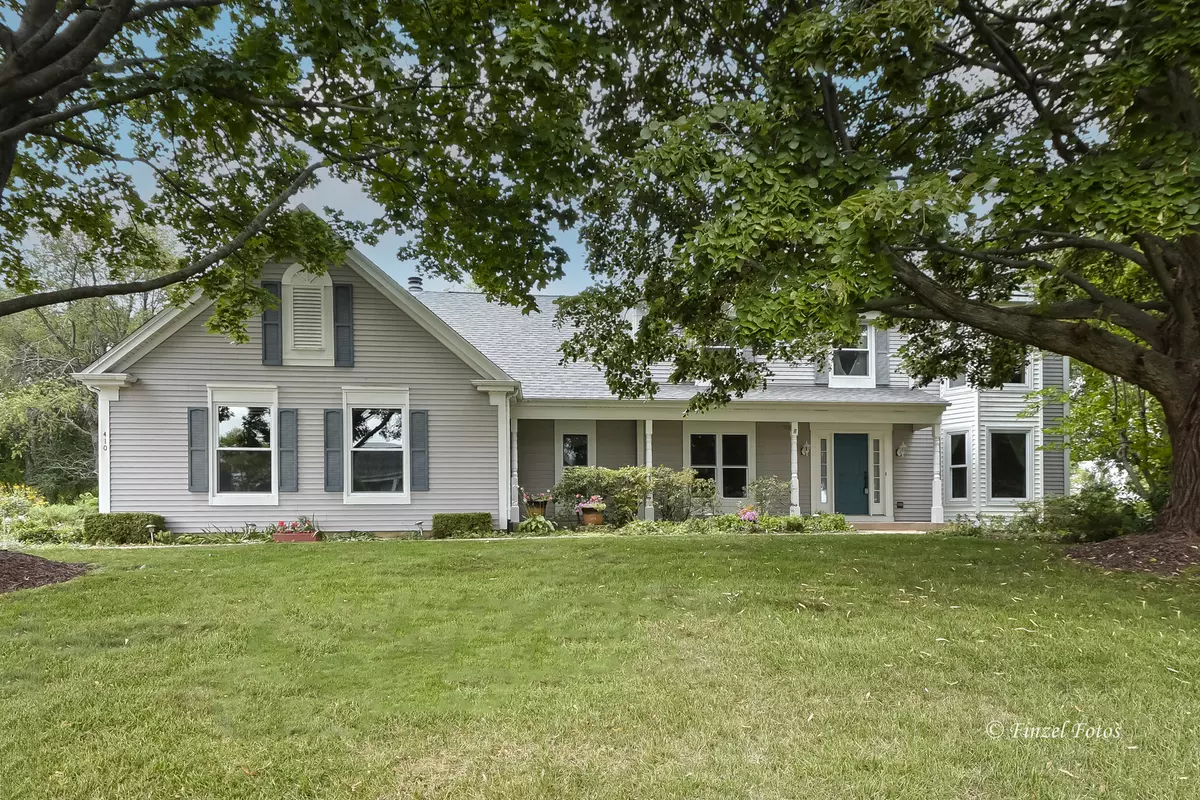$400,000
$389,900
2.6%For more information regarding the value of a property, please contact us for a free consultation.
410 Arabian Parkway Sleepy Hollow, IL 60118
3 Beds
2.5 Baths
2,600 SqFt
Key Details
Sold Price $400,000
Property Type Single Family Home
Sub Type Detached Single
Listing Status Sold
Purchase Type For Sale
Square Footage 2,600 sqft
Price per Sqft $153
Subdivision Saddle Club Estates
MLS Listing ID 11194563
Sold Date 09/09/21
Bedrooms 3
Full Baths 2
Half Baths 1
Year Built 1986
Annual Tax Amount $8,486
Tax Year 2020
Lot Size 0.677 Acres
Lot Dimensions 87X244X124X232
Property Description
Drive up and fall in love with this gorgeous 2 story home located in the quiet and much sought after Sleepy Hollow area. The first-floor features cathedral ceilings upon entering and invite you into the bright and cozy living room and dining room area with new carpet throughout. The spacious office features hardwood floors and wonderful views. Kitchen includes, hardwood floors, granite countertops, and all stainless-steel appliances. The family room offers hardwood floors, a wood burning fireplace with great views. The full finished basement adds additional living space and offers a tons of storage space. New skylights in the master bath offers additional natural lighting. A new roof was installed in August of 2021, furnaced replaced in 2018 and Air Conditioning replaced in 2019. Everything about this house is amazing, including the location! Only minutes away from Randall Road, the Rt. 90 corridor and downtown West Dundee and East Dundee. Come see for yourself!
Location
State IL
County Kane
Community Park, Street Paved
Rooms
Basement Full
Interior
Interior Features Vaulted/Cathedral Ceilings, Skylight(s), Hardwood Floors, First Floor Laundry, Walk-In Closet(s)
Heating Natural Gas, Forced Air
Cooling Central Air
Fireplaces Number 1
Fireplaces Type Wood Burning, Gas Starter
Fireplace Y
Appliance Range, Microwave, Dishwasher, Refrigerator, Washer, Dryer, Stainless Steel Appliance(s)
Laundry Gas Dryer Hookup, In Unit
Exterior
Exterior Feature Deck, Storms/Screens
Garage Attached
Garage Spaces 2.5
Waterfront false
View Y/N true
Roof Type Asphalt
Building
Lot Description Landscaped, Mature Trees
Story 2 Stories
Foundation Concrete Perimeter
Sewer Septic-Private
Water Public
New Construction false
Schools
Elementary Schools Sleepy Hollow Elementary School
Middle Schools Dundee Middle School
High Schools Dundee-Crown High School
School District 300, 300, 300
Others
HOA Fee Include None
Ownership Fee Simple
Special Listing Condition None
Read Less
Want to know what your home might be worth? Contact us for a FREE valuation!

Our team is ready to help you sell your home for the highest possible price ASAP
© 2024 Listings courtesy of MRED as distributed by MLS GRID. All Rights Reserved.
Bought with Maribel Lopez • Keller Williams Infinity






