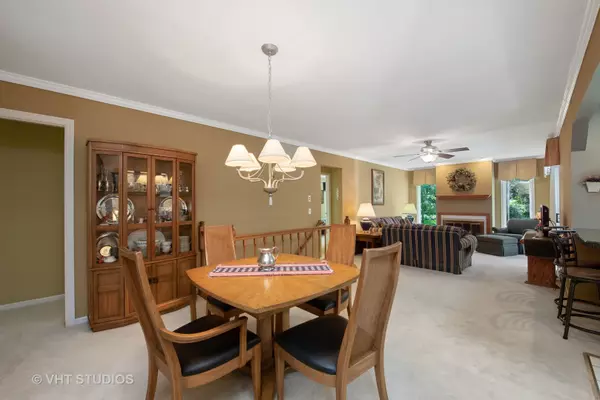$339,000
$350,000
3.1%For more information regarding the value of a property, please contact us for a free consultation.
35W055 Crescent Drive Dundee, IL 60118
3 Beds
2.5 Baths
2,113 SqFt
Key Details
Sold Price $339,000
Property Type Single Family Home
Sub Type Detached Single
Listing Status Sold
Purchase Type For Sale
Square Footage 2,113 sqft
Price per Sqft $160
Subdivision Lundstrom Manor
MLS Listing ID 11155568
Sold Date 08/27/21
Style Ranch
Bedrooms 3
Full Baths 2
Half Baths 1
Year Built 1979
Annual Tax Amount $5,673
Tax Year 2020
Lot Size 0.452 Acres
Lot Dimensions 20038
Property Description
Country living at its finest tucked away on almost 1/2 acre lot with a home and garden magazine back yard. Located in unincorporated Dundee Township on a private cul-de-sac street across from Brunner Family Forest Preserve with over 723 acres of bike/walking trails. Meticulously maintained ranch with 2113 square feet of living space has a full basement and a 26x24 finished recreation area with a wet bar, wood burning stove, custom oak bookshelves, half bath, work shop and tons of storage area. Master-suite has a full private bath with a tranquil bay window view of trees. Two additional bedrooms share a second full bath. Plenty of entertaining space with the open floor plan bringing the outdoors in from 2 slider doors off the kitchen with a skylight and family room to the deck with attached 56" Natural Gas Weber grill. Nature at your back door with deer, chipmunks, rabbits, and a stray duck or turkey! Generac house generator (2018), asphalt drive (6/2020), furnace and a/c (6/2020), roof (6/2021). Live in the country with the needed conveniences of shopping, easy access to toll road, fine dining all just off Randall Road/Longmeadow Parkway, Downtown Algonquin and Downtown Dundee. This is an "AS-IS" sale. Fireplace in family room has never been used by current owner.
Location
State IL
County Kane
Rooms
Basement Full
Interior
Interior Features Skylight(s), Bar-Wet, First Floor Bedroom, First Floor Full Bath, Bookcases
Heating Natural Gas, Forced Air
Cooling Central Air
Fireplaces Number 2
Fireplaces Type Wood Burning, Wood Burning Stove
Fireplace Y
Appliance Range, Microwave, Dishwasher, Refrigerator, Bar Fridge, Washer, Dryer
Laundry Gas Dryer Hookup, In Unit, Sink
Exterior
Exterior Feature Deck, Patio, Storms/Screens, Outdoor Grill
Garage Attached
Garage Spaces 2.0
Waterfront false
View Y/N true
Roof Type Asphalt
Building
Story 1 Story
Foundation Concrete Perimeter
Sewer Septic-Private
Water Private Well
New Construction false
Schools
Elementary Schools Westfield Community School
Middle Schools Westfield Community School
High Schools H D Jacobs High School
School District 300, 300, 300
Others
HOA Fee Include None
Ownership Fee Simple
Special Listing Condition None
Read Less
Want to know what your home might be worth? Contact us for a FREE valuation!

Our team is ready to help you sell your home for the highest possible price ASAP
© 2024 Listings courtesy of MRED as distributed by MLS GRID. All Rights Reserved.
Bought with Lisa Prendergast • Keller Williams Success Realty






