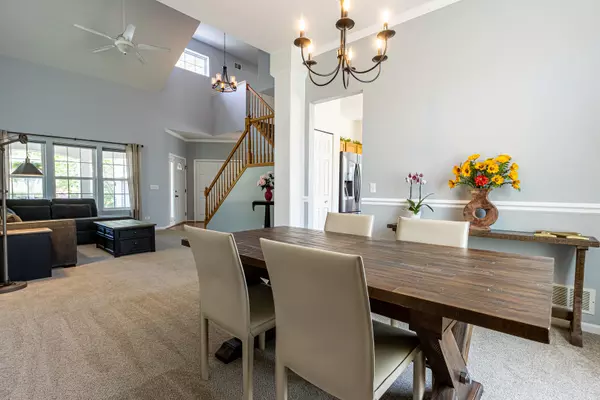$325,000
$325,000
For more information regarding the value of a property, please contact us for a free consultation.
346 Hampton Court Crystal Lake, IL 60012
5 Beds
2.5 Baths
2,616 SqFt
Key Details
Sold Price $325,000
Property Type Single Family Home
Sub Type Detached Single
Listing Status Sold
Purchase Type For Sale
Square Footage 2,616 sqft
Price per Sqft $124
Subdivision Wyndmuir
MLS Listing ID 11171742
Sold Date 09/03/21
Bedrooms 5
Full Baths 2
Half Baths 1
HOA Fees $125/mo
Year Built 1997
Annual Tax Amount $7,908
Tax Year 2020
Lot Size 7,453 Sqft
Lot Dimensions 70 X 112
Property Description
Are you ready, but not sure you want all the yard work, driveway shoveling responsibilities?! This is the house for you! Please note: HOA covers snow removal/full yard/garbage and driveway sealing. This well maintained single family home in Wyndmuir has so much to offer. Fresh paint; Crown Molding and totally remodeled laundry room too! An open floor plan, vaulted ceilings, 1st floor laundry, 5 bedrooms, full basement, updated master bathroom. Eat-in kitchen offers plenty of cabinets, center island, dishwasher, pantry and flows easily into the warm and inviting family room, Just perfect for entertaining! Spacious master bedroom features vaulted ceiling, sitting room, large walk-in-closet and full spa like master bathroom with whirlpool bathtub, double bowl vanity and separate shower. Full basement is partially finished and has a recreation room, 5th bedroom, exercise room and storage area. Don't forget to check out the garage as well. Roof replaced 2015; Kitchen Appliances-2017. Hot Water Heater-2017. Furnace, air conditioner and sump pump under 10 years old. Beautiful professionally landscaped yard too. Neutral paint throughout. Association fees cover lawn care, snow removal and trash collection. Just move in and enjoy! Video Tour also available!
Location
State IL
County Mc Henry
Community Sidewalks, Street Lights, Street Paved
Rooms
Basement Full
Interior
Interior Features Vaulted/Cathedral Ceilings, Wood Laminate Floors, First Floor Laundry
Heating Natural Gas, Forced Air
Cooling Central Air
Fireplaces Number 1
Fireplaces Type Gas Starter
Fireplace Y
Appliance Range, Microwave, Dishwasher, Refrigerator, Disposal
Exterior
Exterior Feature Patio, Storms/Screens
Garage Attached
Garage Spaces 2.0
Waterfront false
View Y/N true
Roof Type Asphalt
Building
Story 2 Stories
Foundation Concrete Perimeter
Sewer Public Sewer
Water Public
New Construction false
Schools
Elementary Schools Husmann Elementary School
Middle Schools Hannah Beardsley Middle School
High Schools Prairie Ridge High School
School District 47, 47, 155
Others
HOA Fee Include Lawn Care,Scavenger,Snow Removal
Ownership Fee Simple w/ HO Assn.
Special Listing Condition None
Read Less
Want to know what your home might be worth? Contact us for a FREE valuation!

Our team is ready to help you sell your home for the highest possible price ASAP
© 2024 Listings courtesy of MRED as distributed by MLS GRID. All Rights Reserved.
Bought with Cynthia Andrzejewski • Keller Williams North Shore West






