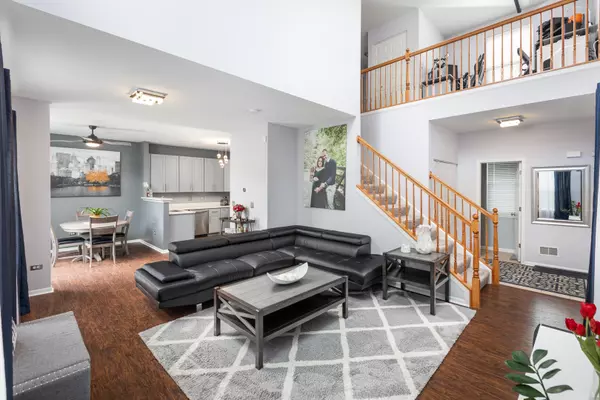$260,000
$249,918
4.0%For more information regarding the value of a property, please contact us for a free consultation.
2324 Moonlight Court Aurora, IL 60503
2 Beds
2.5 Baths
1,599 SqFt
Key Details
Sold Price $260,000
Property Type Townhouse
Sub Type Townhouse-2 Story
Listing Status Sold
Purchase Type For Sale
Square Footage 1,599 sqft
Price per Sqft $162
Subdivision Wheatlands-Summit Fields
MLS Listing ID 11193807
Sold Date 09/03/21
Bedrooms 2
Full Baths 2
Half Baths 1
HOA Fees $206/mo
Year Built 2004
Annual Tax Amount $5,302
Tax Year 2020
Lot Dimensions 14853
Property Description
JUST GORGEOUS! THIS "PICTURE PERFECT" 2 STORY END UNIT TOWNHOME LOCATED IN THE SUMMIT FIELDS SUBDIVISION HAS IT ALL! CUL-DE-SAC LOCATION! 2 BEDROOMS! 2 1/2 BATHROOMS! 2ND FLOOR LOFT/OFFICE AREA! 1,599 SF! RECENTLY UPDATED & UPGRADED! OPEN FLOOR PLAN! BACKS TO GREEN SPACE! CHEFS KITCHEN REMODELED IN 2018/2020 FEATURES QUARTZ COUNTERS, LIGHT GRAY CUSTOM CABINETRY, UPGRADED SS APPLIANCES, GLASS TILE BACK SPLASH, BUTLER PANTRY, EAT-IN AREA W/DOOR LEADING TO CONCRETE PATIO & WOOD LAMINATE FLOORING! 2 STORY FAMILY ROOM W/WOOD LAMINATE FLOORING! MASTER BEDROOM SUITE W/WALK-IN CLOSET, VAULTED CEILING AND SPA "LIKE" MASTER BATH COMPLETELY UPDATED IN 2020 W/TILE FLOOR, DUAL SINK VANITY W/QUARTZ COUNTER, SEPARATE SHOWER & BATHTUB! 2ND BEDROOM HAS ENSUITE UPDATED BATHROOM AS WELL W/WALK-IN CLOSET! WONDERFUL 2ND FLOOR LOFT OVERLOOKING THE FAMILY ROOM & FOYER COULD BE USED FOR HOME OFFICE, PLAY AREA OR MEDIA AREA! 2ND FLOOR LAUNDRY W/NEWER WASHER/DRYER! 2 CAR ATTACHED GARAGE! PAINTED IN TODAYS COLORS W/WHITE TRIM PACKAGE! PROFESSIONALLY LANDSCAPED! NEW ROOF IN 2014! DISTRICT # 308 SCHOOLS W/OSWEGO EAST HIGH SCHOOL! CLOSE TO SHOPPING & RESTAURANTS! THIS IS A MUST SEE HOME! IMMACULATE!
Location
State IL
County Will
Rooms
Basement None
Interior
Interior Features Vaulted/Cathedral Ceilings, Wood Laminate Floors, Second Floor Laundry
Heating Natural Gas, Forced Air
Cooling Central Air
Fireplace Y
Appliance Range, Microwave, Dishwasher, Refrigerator, Washer, Dryer, Disposal
Exterior
Exterior Feature Patio
Garage Attached
Garage Spaces 2.0
Waterfront false
View Y/N true
Roof Type Asphalt
Building
Lot Description Cul-De-Sac, Landscaped
Sewer Public Sewer
Water Public
New Construction false
Schools
Elementary Schools The Wheatlands Elementary School
Middle Schools Bednarcik Junior High School
High Schools Oswego East High School
School District 308, 308, 308
Others
Pets Allowed Cats OK, Dogs OK
HOA Fee Include Insurance,Exterior Maintenance,Lawn Care,Snow Removal
Ownership Fee Simple w/ HO Assn.
Special Listing Condition None
Read Less
Want to know what your home might be worth? Contact us for a FREE valuation!

Our team is ready to help you sell your home for the highest possible price ASAP
© 2024 Listings courtesy of MRED as distributed by MLS GRID. All Rights Reserved.
Bought with Julie Hayward • Coldwell Banker Realty






