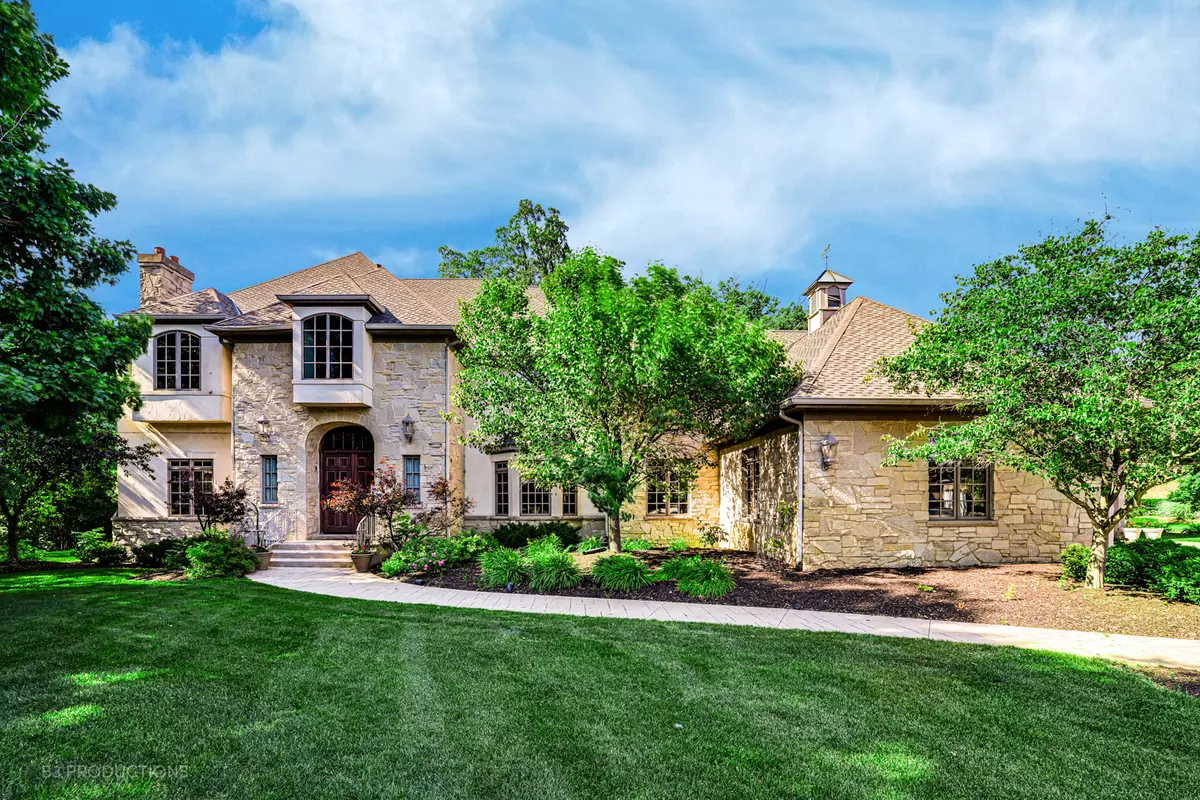$1,100,000
$1,100,000
For more information regarding the value of a property, please contact us for a free consultation.
348 S Walnut Ridge Court Frankfort, IL 60423
5 Beds
5.5 Baths
6,822 SqFt
Key Details
Sold Price $1,100,000
Property Type Single Family Home
Sub Type Detached Single
Listing Status Sold
Purchase Type For Sale
Square Footage 6,822 sqft
Price per Sqft $161
Subdivision Butternut Creek Woods
MLS Listing ID 11136776
Sold Date 09/03/21
Bedrooms 5
Full Baths 5
Half Baths 1
Year Built 2000
Annual Tax Amount $24,123
Tax Year 2019
Lot Size 0.710 Acres
Lot Dimensions 0.71
Property Description
Look no further, your dream house has been found! Superior quality is evident in every square inch of this breathtaking, custom home. This beaut features designer details with every upgrade imaginable! This magnificient home contains custom oak hardwood floors harvested from the building footprint. Enjoy the spectacular gourmet kitchen with a stunning, spacious island. The kitchen is equipped with Viking double ovens, top of the line appliances, an over sized eat-in area, and a butler's pantry. The grand familyroom boasts a showstopper fireplace with a 26" woodbeamed ceiling. All oversized bedrooms have beautiful tray or coffered ceilings, but the most exquisite of them all is the magestic master bed/bathroom equipped for a king or queen. Descend into a full, finished basement which contains the 3rd fireplace of the house, a workout room, and full bathroom. The backyard is truly an oasis. The custom, inground pool is surrounded by stamped concrete and a mature wooded lot. There is too much to list; this dream home is a phone call away.
Location
State IL
County Will
Community Park, Curbs, Sidewalks, Street Lights, Street Paved
Rooms
Basement Full
Interior
Interior Features Vaulted/Cathedral Ceilings, Skylight(s), Bar-Dry, Hardwood Floors, Heated Floors, First Floor Bedroom, First Floor Laundry, Second Floor Laundry, First Floor Full Bath, Built-in Features, Walk-In Closet(s), Bookcases, Coffered Ceiling(s), Beamed Ceilings, Open Floorplan, Special Millwork, Some Window Treatmnt, Cocktail Lounge, Drapes/Blinds, Granite Counters, Some Insulated Wndws, Some Storm Doors
Heating Natural Gas, Forced Air, Radiant
Cooling Central Air, Other
Fireplaces Number 3
Fireplaces Type Includes Accessories, Masonry, More than one
Fireplace Y
Appliance Double Oven, Microwave, Dishwasher, Refrigerator, High End Refrigerator, Freezer, Washer, Dryer, Water Softener Owned, Intercom, Range Hood
Laundry Multiple Locations
Exterior
Exterior Feature In Ground Pool, Storms/Screens, Outdoor Grill
Garage Attached
Garage Spaces 4.5
Pool in ground pool
Waterfront false
View Y/N true
Roof Type Asphalt
Building
Lot Description Cul-De-Sac, Fenced Yard, Wooded, Mature Trees, Backs to Trees/Woods, Outdoor Lighting, Sidewalks, Streetlights
Story 2 Stories
Foundation Concrete Perimeter
Water Public
New Construction false
Schools
School District 157C, 157C, 210
Others
HOA Fee Include None
Ownership Fee Simple
Special Listing Condition None
Read Less
Want to know what your home might be worth? Contact us for a FREE valuation!

Our team is ready to help you sell your home for the highest possible price ASAP
© 2024 Listings courtesy of MRED as distributed by MLS GRID. All Rights Reserved.
Bought with Dave Ricordati • County Line Properties, Inc.






