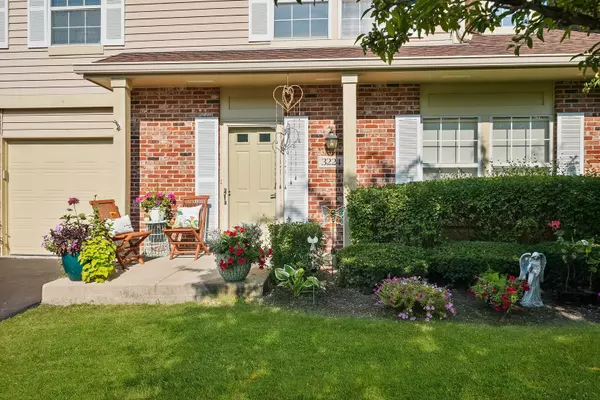$230,000
$229,900
For more information regarding the value of a property, please contact us for a free consultation.
3224 Anton Drive #3224 Aurora, IL 60504
3 Beds
2.5 Baths
1,833 SqFt
Key Details
Sold Price $230,000
Property Type Condo
Sub Type Condo
Listing Status Sold
Purchase Type For Sale
Square Footage 1,833 sqft
Price per Sqft $125
Subdivision Townes Of Oakhurst
MLS Listing ID 11174151
Sold Date 09/07/21
Bedrooms 3
Full Baths 2
Half Baths 1
HOA Fees $287/mo
Year Built 1994
Annual Tax Amount $5,214
Tax Year 2020
Lot Dimensions COMMON
Property Description
You will fall in love with this beautiful end-unit townhome located in Townes of Oakhurst! This 2-story gem features 3 bedrooms, 2.5baths with a two car garage. Tons of living space with 1833 sf and brand new laminate wood flooring on the 1st floor. The kitchen features plenty of cabinet space, black stainless-steel appliances, and an eat-in breakfast area. As you continue to tour notice the brick fireplace, vaulted ceilings with skylights in the living room, private patio. On the 2nd floor is where you will find the laundry room, spacious bedrooms including the master bedroom loaded with space, vaulted ceiling and an ensuite bathroom and the walk- in closet space is a dream! High-efficiency Bryant HVAC system installed in 2015, all bedrooms include new DC motor ceiling fans (use up to 70% less energy) Concrete patio outside with privacy. Be sure to check out the two-car garage with plenty of additional storage. Top rated school district. Shopping nearby, close to the train station and I-88. Hurry this one won't last! Quick close preferred.
Location
State IL
County Du Page
Rooms
Basement None
Interior
Interior Features Vaulted/Cathedral Ceilings, Second Floor Laundry, Laundry Hook-Up in Unit
Heating Natural Gas
Cooling Central Air
Fireplaces Number 1
Fireplaces Type Wood Burning, Attached Fireplace Doors/Screen, Gas Log
Fireplace Y
Appliance Range, Microwave, Dishwasher, Refrigerator, Washer, Dryer, Disposal
Laundry In Unit
Exterior
Exterior Feature Patio, Storms/Screens, End Unit
Garage Attached
Garage Spaces 2.0
Community Features Park, Tennis Court(s)
Waterfront false
View Y/N true
Roof Type Asphalt
Building
Lot Description Common Grounds, Landscaped
Foundation Concrete Perimeter
Sewer Public Sewer
Water Public
New Construction false
Schools
Elementary Schools Mccarty Elementary School
Middle Schools Fischer Middle School
High Schools Waubonsie Valley High School
School District 204, 204, 204
Others
Pets Allowed Cats OK, Dogs OK
HOA Fee Include Insurance,Exterior Maintenance,Lawn Care,Snow Removal
Ownership Condo
Special Listing Condition None
Read Less
Want to know what your home might be worth? Contact us for a FREE valuation!

Our team is ready to help you sell your home for the highest possible price ASAP
© 2024 Listings courtesy of MRED as distributed by MLS GRID. All Rights Reserved.
Bought with Rishawn Boone • Century 21 Affiliated






