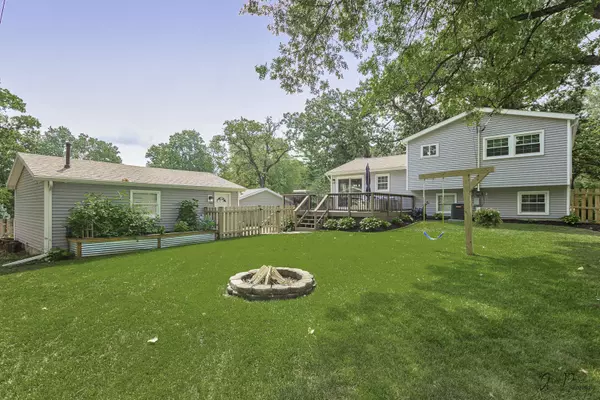$250,000
$250,000
For more information regarding the value of a property, please contact us for a free consultation.
1908 W Oakleaf Drive Mchenry, IL 60051
3 Beds
1.5 Baths
1,576 SqFt
Key Details
Sold Price $250,000
Property Type Single Family Home
Sub Type Detached Single
Listing Status Sold
Purchase Type For Sale
Square Footage 1,576 sqft
Price per Sqft $158
Subdivision Sunnyside
MLS Listing ID 11173787
Sold Date 09/10/21
Style Tri-Level
Bedrooms 3
Full Baths 1
Half Baths 1
HOA Fees $2/ann
Year Built 1978
Annual Tax Amount $4,452
Tax Year 2020
Lot Size 7,840 Sqft
Lot Dimensions 80X120
Property Description
New!New!New! New siding 2020, new fence 2020, new shingles on roof 2018, new furnace/ac October 2019!!! You will enjoy the Hard Wood Floors and the fireplace in living room, Kitchen has plenty of cabinet space and large table space with a bay window and a slider to deck that was updated and stained in 2020. Updated baths. Walk in closet in Master bedroom. All the bedrooms have Hardwood floors. Finished lower level for extra living space and concrete crawl for extra storage. Large driveway plenty of parking with a 2.5 car garage on a corner lot with mature oaks. Golf cart community, down the road from Johnsburg High School and close to Junior High, also has bus stop service. This is a extremely well cared for home and will not disappoint.
Location
State IL
County Mc Henry
Community Park, Street Paved
Rooms
Basement Partial
Interior
Interior Features Hardwood Floors
Heating Natural Gas, Forced Air
Cooling Central Air
Fireplaces Number 1
Fireplaces Type Wood Burning
Fireplace Y
Appliance Range, Microwave, Dishwasher, Refrigerator
Exterior
Exterior Feature Deck
Garage Detached
Garage Spaces 2.0
Waterfront false
View Y/N true
Roof Type Asphalt
Building
Lot Description Corner Lot, Fenced Yard, Wooded, Mature Trees
Story Split Level
Foundation Concrete Perimeter
Sewer Septic-Private
Water Company Well
New Construction false
Schools
Elementary Schools Johnsburg Elementary School
Middle Schools Johnsburg Junior High School
High Schools Johnsburg High School
School District 12, 12, 12
Others
HOA Fee Include Other
Ownership Fee Simple
Special Listing Condition None
Read Less
Want to know what your home might be worth? Contact us for a FREE valuation!

Our team is ready to help you sell your home for the highest possible price ASAP
© 2024 Listings courtesy of MRED as distributed by MLS GRID. All Rights Reserved.
Bought with Ed Kanabay • Results Realty USA






