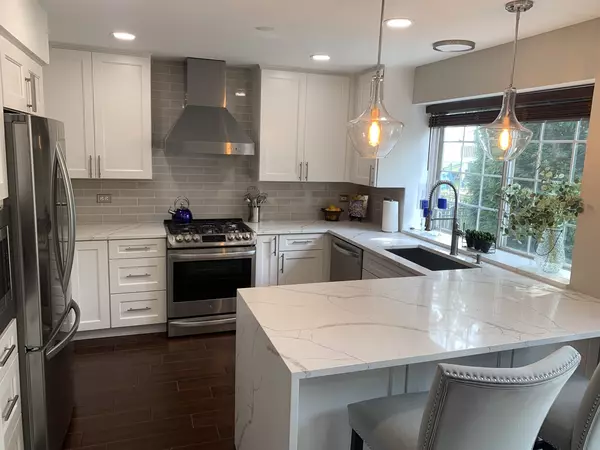$408,000
$399,800
2.1%For more information regarding the value of a property, please contact us for a free consultation.
553 Ivory Lane Bartlett, IL 60103
3 Beds
3 Baths
2,000 SqFt
Key Details
Sold Price $408,000
Property Type Single Family Home
Sub Type Detached Single
Listing Status Sold
Purchase Type For Sale
Square Footage 2,000 sqft
Price per Sqft $204
Subdivision Amber Grove
MLS Listing ID 11182416
Sold Date 09/20/21
Bedrooms 3
Full Baths 2
Half Baths 2
HOA Fees $6/ann
Year Built 1996
Annual Tax Amount $7,889
Tax Year 2019
Lot Size 6,403 Sqft
Lot Dimensions 66X117
Property Description
Look no further! Amber Grove's most popular model updated throughout! New gourmet kitchen w/42" cabinets, quartz countertops w/waterfall, extended breakfast bar, tile backsplash, SS appliances & large eating room with more cabinetry. Large family room w/vaulted ceiling, skylights & Juliet balcony. HW floors in living & dining rooms. Wood railing staircase leading to 2nd floor bedrooms w/HW floors. Large full finished basement with half bath, kitchen cabinets & quartz countertop, SS frig, tile flooring & storage room. Retreat to private yard w/huge brick paver patio, mature landscaping, fruit trees, landscape lighting, fence & side walkway. Most improvements made in past 2 years.
Location
State IL
County Cook
Community Curbs, Sidewalks, Street Lights, Street Paved
Rooms
Basement Full
Interior
Interior Features Vaulted/Cathedral Ceilings, Skylight(s), Hardwood Floors, First Floor Laundry, Walk-In Closet(s)
Heating Natural Gas, Forced Air
Cooling Central Air
Fireplace N
Appliance Range, Microwave, Dishwasher, Refrigerator, Washer, Dryer, Disposal, Stainless Steel Appliance(s)
Exterior
Exterior Feature Patio, Brick Paver Patio
Garage Attached
Garage Spaces 2.0
Waterfront false
View Y/N true
Building
Lot Description Fenced Yard
Story 2 Stories
Sewer Public Sewer
Water Lake Michigan
New Construction false
Schools
Elementary Schools Liberty Elementary School
Middle Schools Kenyon Woods Middle School
High Schools South Elgin High School
School District 46, 46, 46
Others
HOA Fee Include None
Ownership Fee Simple
Special Listing Condition None
Read Less
Want to know what your home might be worth? Contact us for a FREE valuation!

Our team is ready to help you sell your home for the highest possible price ASAP
© 2024 Listings courtesy of MRED as distributed by MLS GRID. All Rights Reserved.
Bought with Mari Diaz • Re/Max Partners






