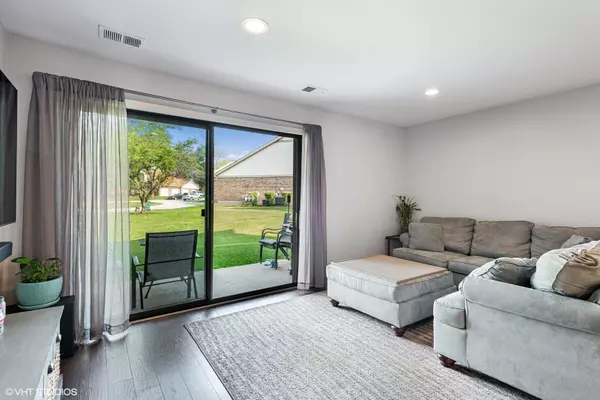$235,000
$235,000
For more information regarding the value of a property, please contact us for a free consultation.
1670 W Partridge Lane #7 Arlington Heights, IL 60004
3 Beds
2 Baths
1,450 SqFt
Key Details
Sold Price $235,000
Property Type Condo
Sub Type Manor Home/Coach House/Villa
Listing Status Sold
Purchase Type For Sale
Square Footage 1,450 sqft
Price per Sqft $162
Subdivision Pheasant Trail
MLS Listing ID 11181060
Sold Date 09/24/21
Bedrooms 3
Full Baths 2
HOA Fees $300/mo
Year Built 1986
Annual Tax Amount $828
Tax Year 2019
Lot Dimensions COMMON
Property Description
Perfect Location! Move in ready first floor 3 bedroom / 2 bathroom unit in Pheasant Trail! Tons of Updates!! Updated, spacious eat-in kitchen featuring white shaker cabinets, quartz countertops, stainless steel appliances, subway tile backsplash, and modern light fixtures. Double sliding glass doors leading to the patio that's perfect for morning coffee/tea, casual dining, or end of day relaxation. Maintenance free laminate flooring throughout the entire living space. Living room equipped with new recessed lighting. Updated master bedroom features a walk-in closet, ceramic tile, white vanity, and quartz countertops. Two additional, spacious bedrooms. Renovated second bathroom with quartz countertops and updated stand-up shower. In-unit laundry w/ newer washer and dryer. Separate storage closet off patio. Located just minutes from 53 & I-90, walking distance to schools, parks, Buffalo Creek Forest Preserve, restaurants and playgrounds. Excellent schools!
Location
State IL
County Cook
Rooms
Basement None
Interior
Interior Features Wood Laminate Floors, First Floor Bedroom, First Floor Laundry, First Floor Full Bath, Storage, Walk-In Closet(s)
Heating Natural Gas, Forced Air
Cooling Central Air
Fireplace Y
Laundry Gas Dryer Hookup, In Unit
Exterior
Garage Attached
Garage Spaces 1.0
Waterfront false
View Y/N true
Roof Type Asphalt
Building
Foundation Concrete Perimeter
Sewer Public Sewer
Water Public
New Construction false
Schools
Elementary Schools Edgar A Poe Elementary School
Middle Schools Cooper Middle School
High Schools Buffalo Grove High School
School District 21, 21, 214
Others
Pets Allowed Cats OK, Dogs OK, Number Limit, Size Limit
HOA Fee Include Insurance,Exterior Maintenance,Lawn Care,Snow Removal
Ownership Condo
Special Listing Condition None
Read Less
Want to know what your home might be worth? Contact us for a FREE valuation!

Our team is ready to help you sell your home for the highest possible price ASAP
© 2024 Listings courtesy of MRED as distributed by MLS GRID. All Rights Reserved.
Bought with Caroline Starr • @properties






