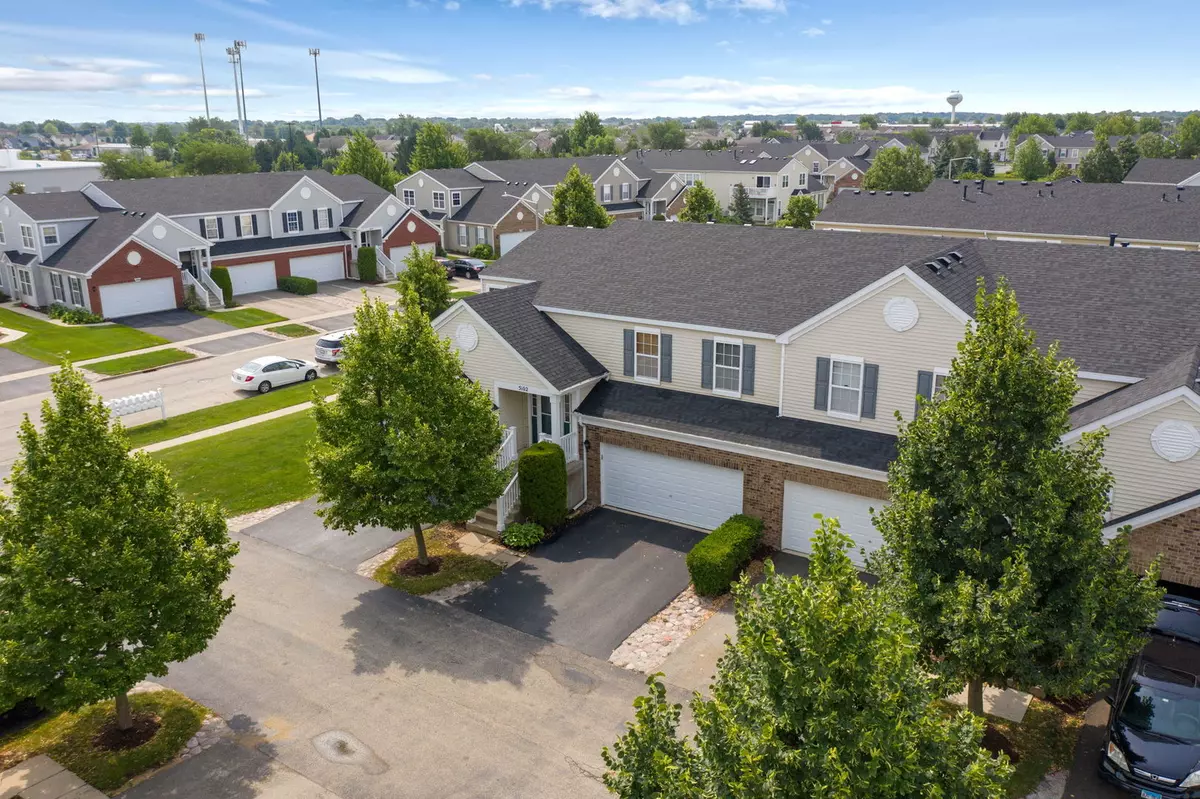$225,000
$220,000
2.3%For more information regarding the value of a property, please contact us for a free consultation.
5102 EDGEWATER Court Plainfield, IL 60586
2 Beds
2 Baths
1,785 SqFt
Key Details
Sold Price $225,000
Property Type Townhouse
Sub Type Townhouse-2 Story
Listing Status Sold
Purchase Type For Sale
Square Footage 1,785 sqft
Price per Sqft $126
Subdivision Hampton Glen
MLS Listing ID 11172598
Sold Date 09/28/21
Bedrooms 2
Full Baths 2
HOA Fees $199/mo
Year Built 2005
Annual Tax Amount $5,471
Tax Year 2020
Lot Dimensions COMMON
Property Description
Beautiful turn key end-unit townhouse style condo in the Hampton Glen subdivision of Plainfield! Investor friendly and nothing to do except move in! With 2 beds & 2 full baths and loads of living space, you'll find everything you need right here! Open concept floor plan enhanced by volume ceilings, skylights & NEW wide plank luxury wood laminate flooring and large windows with custom blinds including blackout blinds in the primary bedroom. Layout includes a relaxing living room & dining room combination, kitchen with numerous 42" cabinets and counter space, breakfast bar, and full pantry closet. Primary bedroom is spacious with a wall of windows that let in all the natural light, a walk-in closet with loads of hanging space and shoe storage shelves, and en-suite bath with walk-in shower, soaking tub and vanity seating makeup space. A second bedroom, second full bath, large loft suitable for office or play space and balcony complete the layout. Abundant storage located in the crawl space and oversized 2 car attached garage. Plenty of guest parking too! Newer top load washer and front load dryer stay! NEW ROOF 2020. NEW A/C and HWH 2020. Freshly painted and LOW TAXES! Hampton Glen Park, ponds, and walking/bike path are an added plus! Steps to incredible restaurants, bars & shopping and minutes to expressways - this location can't be beat! District 30 and 204 schools. MUST SEE TO APPRECIATE! Welcome to your new home in friendly Plainfield!
Location
State IL
County Will
Rooms
Basement None
Interior
Interior Features Vaulted/Cathedral Ceilings, Skylight(s), Wood Laminate Floors, First Floor Bedroom, First Floor Full Bath, Laundry Hook-Up in Unit, Storage
Heating Natural Gas, Forced Air
Cooling Central Air
Fireplace N
Appliance Range, Microwave, Dishwasher, Refrigerator, Washer, Dryer, Disposal
Laundry In Unit
Exterior
Exterior Feature Balcony, End Unit
Garage Attached
Garage Spaces 2.0
Waterfront false
View Y/N true
Roof Type Asphalt
Building
Foundation Concrete Perimeter
Sewer Public Sewer
Water Public
New Construction false
Schools
School District 30, 30, 204
Others
Pets Allowed Cats OK, Dogs OK
HOA Fee Include Insurance,Exterior Maintenance,Lawn Care,Snow Removal
Ownership Condo
Special Listing Condition None
Read Less
Want to know what your home might be worth? Contact us for a FREE valuation!

Our team is ready to help you sell your home for the highest possible price ASAP
© 2024 Listings courtesy of MRED as distributed by MLS GRID. All Rights Reserved.
Bought with Carrie Jass • Coldwell Banker Real Estate Group






