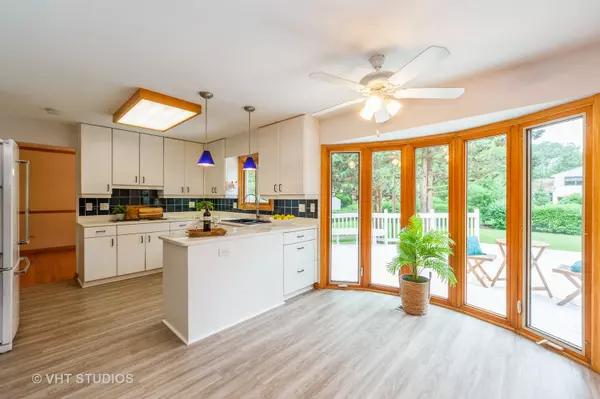$415,000
$429,900
3.5%For more information regarding the value of a property, please contact us for a free consultation.
2634 N Forrest Lane Arlington Heights, IL 60004
5 Beds
2.5 Baths
2,268 SqFt
Key Details
Sold Price $415,000
Property Type Single Family Home
Sub Type Detached Single
Listing Status Sold
Purchase Type For Sale
Square Footage 2,268 sqft
Price per Sqft $182
Subdivision Ivy Hill East
MLS Listing ID 11159328
Sold Date 09/27/21
Style Colonial
Bedrooms 5
Full Baths 2
Half Baths 1
Year Built 1973
Annual Tax Amount $9,196
Tax Year 2019
Lot Size 9,378 Sqft
Lot Dimensions 55X137X90X131
Property Description
Amazing opportunity at a fantastic price!! Check out this FIVE bedroom home in Ivy Hill East!! This oversized colonial with full basement is one of only a very few FIVE bedroom models located in this highly sought after neighborhood. Within a short walk you will find multiple parks as well as the Amazing Lake Arlington without ever having to cross a major street! This fantastic home is highlighted by Hardwood floors throughout the second level as well as most of the main level living area. A bright and airy, open kitchen provides tons of light through the bow window located in the breakfast area which is adjacent to the large family room with beautiful stone fireplace and large sliding glass door. Step out onto the large entertaining area out back boasting BOTH a generously sized brick paver patio as well as a beautiful deck which flows off the kitchen. As you head upstairs, you will be greeted by FIVE large bedrooms including TWO full, recently remodeled, bathrooms! Down in the finished basement, there is a large storage area including the newer washer and dryer as well as a HUGE recreation room to fit any wants or needs your heart desires! This home is located back on a quiet neighborhood street and only a block and a half from Carousel Park. Come take a look while it is available and take advantage of this amazing opportunity!!
Location
State IL
County Cook
Community Curbs, Sidewalks, Street Lights, Street Paved
Rooms
Basement Full
Interior
Interior Features Bar-Dry, Open Floorplan, Some Wood Floors, Drapes/Blinds
Heating Natural Gas
Cooling Central Air
Fireplaces Number 1
Fireplaces Type Gas Log, Gas Starter
Fireplace Y
Appliance Double Oven, Microwave, Dishwasher, Refrigerator, Washer, Dryer, Disposal, Electric Cooktop, Wall Oven
Laundry Gas Dryer Hookup, Sink
Exterior
Exterior Feature Deck, Porch, Brick Paver Patio, Storms/Screens
Garage Attached
Garage Spaces 2.0
Waterfront false
View Y/N true
Roof Type Asphalt
Building
Lot Description Common Grounds
Story 2 Stories
Foundation Concrete Perimeter
Sewer Public Sewer
Water Lake Michigan
New Construction false
Schools
Elementary Schools Dwight D Eisenhower Elementary S
Middle Schools Macarthur Middle School
High Schools Wheeling High School
School District 23, 23, 214
Others
HOA Fee Include None
Ownership Fee Simple
Special Listing Condition None
Read Less
Want to know what your home might be worth? Contact us for a FREE valuation!

Our team is ready to help you sell your home for the highest possible price ASAP
© 2024 Listings courtesy of MRED as distributed by MLS GRID. All Rights Reserved.
Bought with Butam Gorges • @properties






