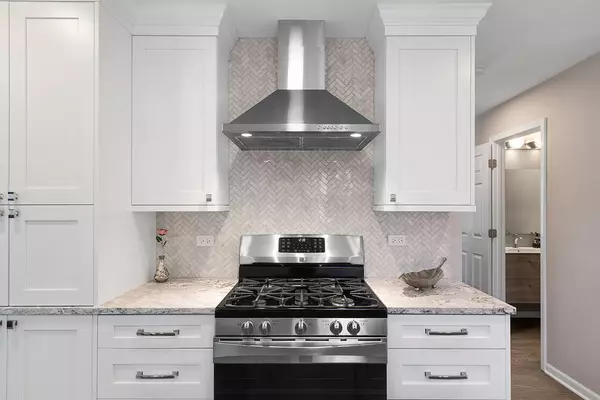$595,000
$599,000
0.7%For more information regarding the value of a property, please contact us for a free consultation.
2965 Roslyn Lane Buffalo Grove, IL 60089
4 Beds
3.5 Baths
2,575 SqFt
Key Details
Sold Price $595,000
Property Type Single Family Home
Sub Type Detached Single
Listing Status Sold
Purchase Type For Sale
Square Footage 2,575 sqft
Price per Sqft $231
Subdivision Roslyn Woods
MLS Listing ID 11169064
Sold Date 09/14/21
Bedrooms 4
Full Baths 3
Half Baths 1
Year Built 1992
Annual Tax Amount $14,444
Tax Year 2019
Lot Size 9,147 Sqft
Lot Dimensions 98X134X50X125
Property Description
PRICED TO SELL! *Award Winning Stevenson High School* This UPDATED Home Is an ENTERTAINER'S DREAM. Rarely Available Roslyn Woods 4BR/3.5BA Residence Is Walking Distance to Metra Train Station, Schools, And Vernon Township Parks & Aquatic Center. Refreshed First Floor Features Brand NEW Kitchen, Family Room, Laundry/Mud Room and Powder Room (All Completed In 2021). Kitchen Remodel Includes New Cabinets, Cambria Quartz Countertops, 10ft Floating Island & Breakfast Bar, Herringbone Marble Backsplash, XL Deep Basin Sink, And NEW Appliances (Sharp Microwave Drawer, Wine Refrigerator, Push Button Disposal, Insta Hot Water). GORGEOUS Custom Grey Stained White-Oak Hardwood Floors Throughout First Level Installed 2021! Spacious Living/Billiard Room with Vaulted Ceilings and Separate Formal Dining Room Complete the Main Level. Upstairs Boasts 4 Bedrooms Inclusive of Primary En-Suite with Dual-Closets, Dual Vanity, Large Deep Soaking Tub, And Separate Shower. Generously Sized Bedrooms Have Ample Space for Queen Beds and are Complete with Organized Closets & Ceiling Fan/Lights. Finished Lower-Level Features Full Bath and Crawlspace Storage (Seller Removed 5th BR). Perfect Game Room or Rec Room with Enough Space for Entertaining. Enjoy Hosting Outdoors with Seamless Access from the Kitchen to XL Deck (Sealed In 2019). Massive Deck Provides Built-In Seating, Hot Tub, and Views of the Professionally Landscaped Yard. This Home Features an Underground Sprinkler System for Low-Maintenance Lush Greenery. NEW Gutters with Leaf Guard (2020), NEW Furnace (2017) & Air Conditioner (2020), NEW Water Heater (2020), NEW U/V Protected Windows (Entire House 2017). *Come Take A Look at Your Future Home That Has It All*
Location
State IL
County Lake
Rooms
Basement Partial
Interior
Interior Features Vaulted/Cathedral Ceilings, Hot Tub, Hardwood Floors, First Floor Laundry, Built-in Features, Walk-In Closet(s), Separate Dining Room, Some Wall-To-Wall Cp
Heating Natural Gas
Cooling Central Air, Gas
Fireplace N
Laundry Gas Dryer Hookup, Sink
Exterior
Exterior Feature Deck, Patio, Hot Tub
Garage Attached
Garage Spaces 2.0
Waterfront false
View Y/N true
Roof Type Asphalt
Building
Story 2 Stories
Foundation Concrete Perimeter
Sewer Public Sewer
Water Lake Michigan
New Construction false
Schools
Elementary Schools Half Day School
Middle Schools Daniel Wright Junior High School
High Schools Adlai E Stevenson High School
School District 103, 103, 125
Others
HOA Fee Include None
Ownership Fee Simple
Special Listing Condition None
Read Less
Want to know what your home might be worth? Contact us for a FREE valuation!

Our team is ready to help you sell your home for the highest possible price ASAP
© 2024 Listings courtesy of MRED as distributed by MLS GRID. All Rights Reserved.
Bought with Lisa Connolly • Baird & Warner






