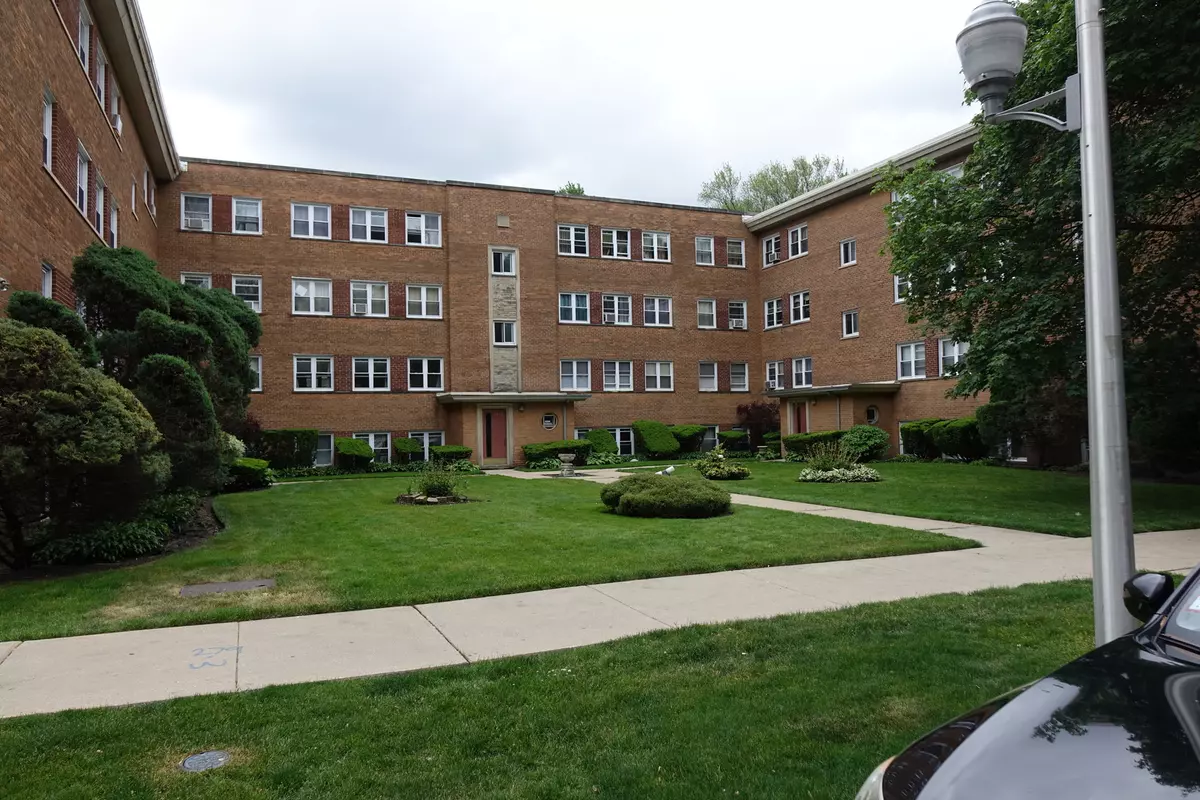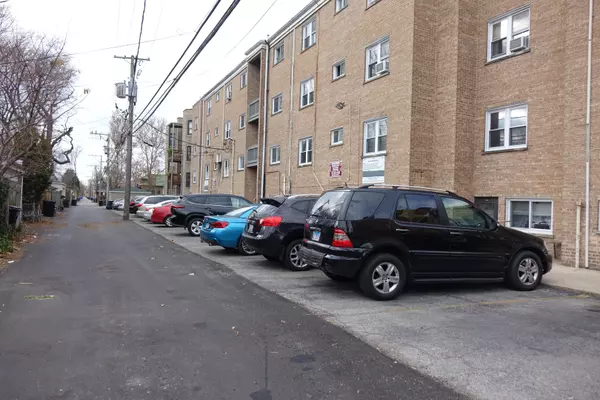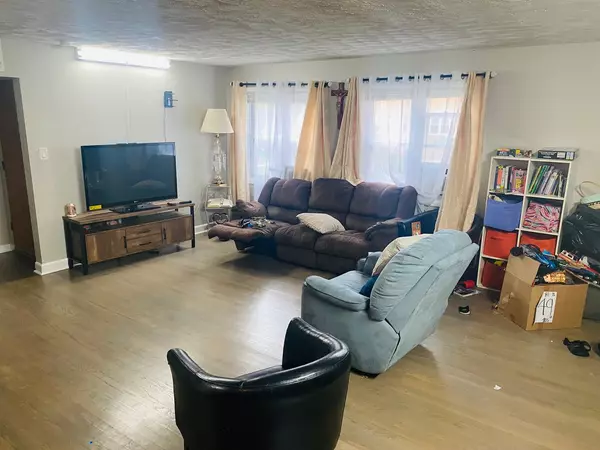$137,500
$147,900
7.0%For more information regarding the value of a property, please contact us for a free consultation.
2439 W Lunt Avenue #1B Chicago, IL 60645
2 Beds
1.5 Baths
1,200 SqFt
Key Details
Sold Price $137,500
Property Type Condo
Sub Type Condo
Listing Status Sold
Purchase Type For Sale
Square Footage 1,200 sqft
Price per Sqft $114
Subdivision Indian Boundary Park
MLS Listing ID 11159081
Sold Date 09/28/21
Bedrooms 2
Full Baths 1
Half Baths 1
HOA Fees $390/mo
Year Built 1979
Annual Tax Amount $1,837
Tax Year 2019
Lot Dimensions COMMON
Property Description
Great space in this large high 1st floor 2 bedroom condo with 1.5 baths, newly re-finished hardwood floors throughout, combined living room/dining room, 2 double-door mirrored closets in each bedroom, plus a linen closet; entry closet and half-bath in front hall. Kitchen is 10' x 13' with an eating space for a small table & 2 chairs, white appliances include gas range & large refrigerator, exhaust fan; new kitchen cabinets, new beige ceramic tile floor. Each bedroom has a ceiling fan. Unit has 3 exposures. Most windows have curtains/drapes. 24-unit courtyard building facing directly across the street from the beautiful Indian Boundary Park. This park has tennis courts, a playground, pond, a field house; lots of history & community activities. Assessment includes heat, water, and common expenses, and taxes are low. There are 20 exterior parking spaces in the back, first come, first served; cars must bear a sticker. Coin-op laundry and storage unit in the basement. Dogs & cats allowed. Currently rented mo-to-mo; may stay or seller could give 30 day notice.
Location
State IL
County Cook
Rooms
Basement Full
Interior
Interior Features Hardwood Floors, Some Window Treatmnt, Dining Combo
Heating Steam
Cooling None
Fireplace N
Appliance Range, Refrigerator, Range Hood
Laundry Common Area
Exterior
Community Features Coin Laundry, Storage, Park, Tennis Court(s), Ceiling Fan, Intercom
Waterfront false
View Y/N true
Building
Lot Description Park Adjacent, Outdoor Lighting, Sidewalks, Streetlights
Foundation Concrete Perimeter
Sewer Public Sewer
Water Lake Michigan
New Construction false
Schools
Elementary Schools Boone Elementary School
High Schools Mather High School
School District 299, 299, 299
Others
Pets Allowed Cats OK, Dogs OK
HOA Fee Include Heat,Water,Parking,Insurance,Exterior Maintenance,Lawn Care,Scavenger,Snow Removal
Ownership Condo
Special Listing Condition None
Read Less
Want to know what your home might be worth? Contact us for a FREE valuation!

Our team is ready to help you sell your home for the highest possible price ASAP
© 2024 Listings courtesy of MRED as distributed by MLS GRID. All Rights Reserved.
Bought with Susan McKenna • Third Meridian Realty LLC






