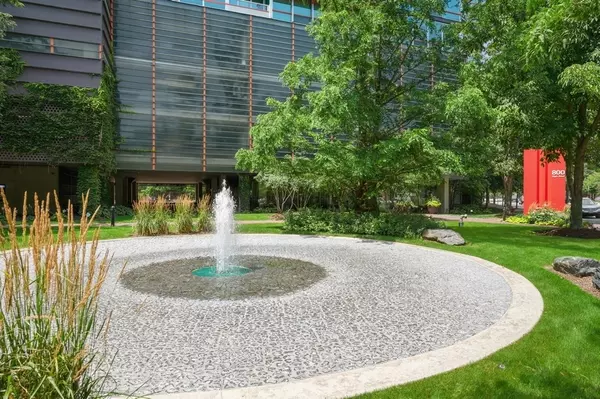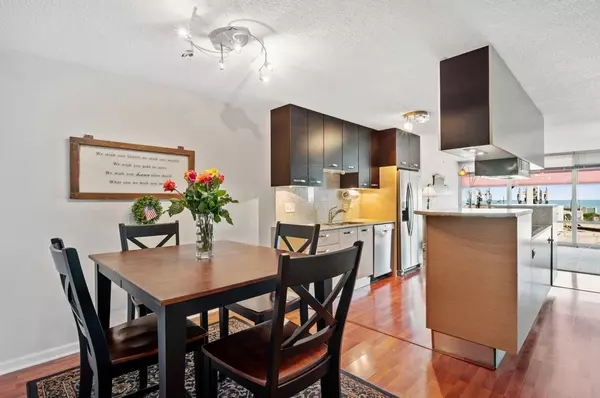$390,000
$395,000
1.3%For more information regarding the value of a property, please contact us for a free consultation.
800 Elgin Road #1519 Evanston, IL 60201
2 Beds
2 Baths
1,164 SqFt
Key Details
Sold Price $390,000
Property Type Condo
Sub Type Condo
Listing Status Sold
Purchase Type For Sale
Square Footage 1,164 sqft
Price per Sqft $335
Subdivision Optima Horizons
MLS Listing ID 11179759
Sold Date 09/10/21
Bedrooms 2
Full Baths 2
HOA Fees $779/mo
Year Built 2004
Annual Tax Amount $9,183
Tax Year 2020
Lot Dimensions COMMON
Property Description
EAST FACING UNIT! Enjoy stunning lake and perfectly framed CHICAGO CITY skyline views from this PRISTINELY maintained two bedroom two bathroom home one floor from the penthouse level. This is one of the largest units in Optima Horizons, a full amenity building. The spacious open floor plan features and entry foyer, a large designated spacious dining area, beautifully updated kitchen with new stainless steel dishwasher and refrigerator, two fully updated designer bathrooms, a huge walk in closet in the master and massive floor to ceiling windows throughout allowing for maximum views and natural light. Lake Michigan views from both bedrooms, the family room and a fabulous outdoor grilling deck that make every day a vacation! Appreciate the view and fresh air from the east and south facing balcony where gas grills are permitted. The unit is close to the the Metra and El train stops, Northwestern University Campus, theater, summer festivals, restaurants and retail and a short distance to the beach. Parking and a large storage cage transfer with the purchase. New carpeting was recently installed in both bedrooms. *** 48 Hour Showing Notice Required ***
Location
State IL
County Cook
Rooms
Basement None
Interior
Heating Electric
Cooling Central Air
Fireplace N
Appliance Range, Microwave, Dishwasher, Refrigerator, Washer, Dryer
Exterior
Garage Attached
Garage Spaces 1.0
Community Features Door Person, Elevator(s), Exercise Room, Storage, On Site Manager/Engineer, Party Room, Indoor Pool
Waterfront false
View Y/N true
Building
Sewer Public Sewer
Water Lake Michigan
New Construction false
Schools
Elementary Schools Dewey Elementary School
Middle Schools Nichols Middle School
High Schools Evanston Twp High School
School District 65, 65, 202
Others
Pets Allowed Cats OK, Dogs OK
HOA Fee Include Heat,Air Conditioning,Water,Gas,Parking,Insurance,Security,Doorman,TV/Cable,Exercise Facilities,Pool,Exterior Maintenance,Lawn Care,Scavenger,Snow Removal
Ownership Condo
Special Listing Condition None
Read Less
Want to know what your home might be worth? Contact us for a FREE valuation!

Our team is ready to help you sell your home for the highest possible price ASAP
© 2024 Listings courtesy of MRED as distributed by MLS GRID. All Rights Reserved.
Bought with Anthony Torres • Redfin Corporation






