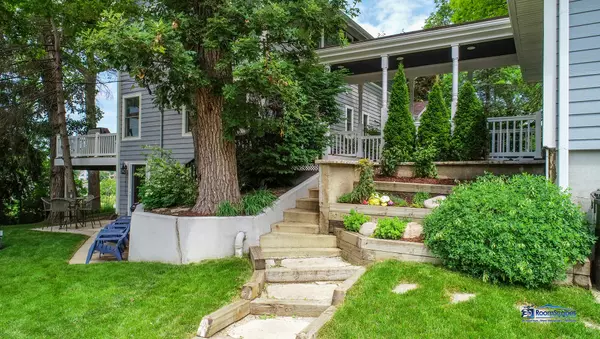$610,000
$635,000
3.9%For more information regarding the value of a property, please contact us for a free consultation.
28641 W Fox River Drive Barrington, IL 60010
4 Beds
3.5 Baths
3,328 SqFt
Key Details
Sold Price $610,000
Property Type Single Family Home
Sub Type Detached Single
Listing Status Sold
Purchase Type For Sale
Square Footage 3,328 sqft
Price per Sqft $183
Subdivision Shady Hill
MLS Listing ID 11158493
Sold Date 09/28/21
Style Farmhouse,Colonial,Victorian,Cape Cod,Ranch,Contemporary
Bedrooms 4
Full Baths 3
Half Baths 1
Year Built 2015
Annual Tax Amount $9,395
Tax Year 2020
Lot Size 0.292 Acres
Lot Dimensions 242 X 125
Property Description
Live like you are on a vacation everyday and you deserve it! Better than new construction home in Barrington off the Fox river! 4 bedroom, 3.5 bath home constructed in 2015 with many recent upgrades and improvements sitting on 3 lots!! See the Magazine worthy kitchen with granite, beautiful backsplash and stainless appliances! Large open living room with fireplace and views of the river! Large master suite with lots of sunlight also faces the river and has a walk-in closet and nicely updated master bath! Bamboo flooring on the 2nd Floor!! Super convenient 2nd floor laundry room! Huge wrap around deck for your gatherings! Feel the warmth from the amazing private circular stone paver firepit with perfect views of the river! Unbelievable bonus office/bedroom/den off the 3 car garage. 3rd car garage is ample for your golf cart, storage, jet ski or boat! Brand new expanded driveway just installed in 2020! The exterior is LP Smart siding which is completely maintenance free on this home! Finished walk-out basement with a full bath! River rights, Barrington school district and low taxes! The Shady Hill subdivision has the largest private beach on the lower Fox river along with a playset and volleyball for entertainment! 12 piers are currently available so bring all of your water toys! So close to the train, shopping and much more!
Location
State IL
County Lake
Community Dock, Water Rights
Rooms
Basement Full, Walkout
Interior
Interior Features Hardwood Floors, Second Floor Laundry
Heating Natural Gas, Electric
Cooling Central Air
Fireplaces Number 1
Fireplaces Type Wood Burning
Fireplace Y
Appliance Range, Microwave, Dishwasher, Refrigerator, Stainless Steel Appliance(s)
Exterior
Exterior Feature Deck, Porch
Garage Detached
Garage Spaces 3.0
Waterfront false
View Y/N true
Roof Type Asphalt
Building
Lot Description Water Rights, Water View
Story 2 Stories
Foundation Concrete Perimeter
Sewer Septic-Private
Water Private Well
New Construction false
Schools
Elementary Schools Roslyn Road Elementary School
Middle Schools Barrington Middle School-Station
High Schools Barrington High School
School District 220, 220, 220
Others
HOA Fee Include None
Ownership Fee Simple
Special Listing Condition None
Read Less
Want to know what your home might be worth? Contact us for a FREE valuation!

Our team is ready to help you sell your home for the highest possible price ASAP
© 2024 Listings courtesy of MRED as distributed by MLS GRID. All Rights Reserved.
Bought with Amy Borchart • CENTURY 21 New Heritage






