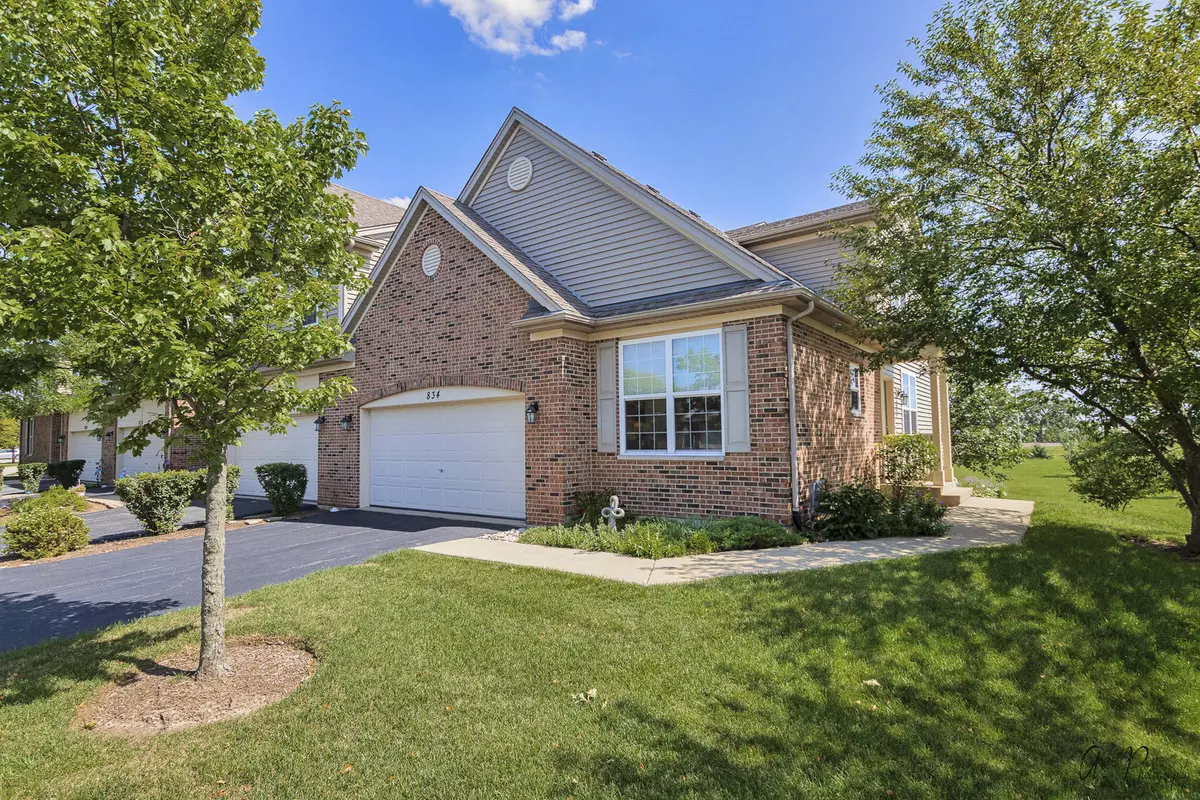$300,000
$300,000
For more information regarding the value of a property, please contact us for a free consultation.
834 Oak Hollow Road Crystal Lake, IL 60014
3 Beds
2.5 Baths
1,979 SqFt
Key Details
Sold Price $300,000
Property Type Townhouse
Sub Type Townhouse-2 Story
Listing Status Sold
Purchase Type For Sale
Square Footage 1,979 sqft
Price per Sqft $151
Subdivision Ashton Pointe
MLS Listing ID 11190978
Sold Date 09/30/21
Bedrooms 3
Full Baths 2
Half Baths 1
HOA Fees $179/mo
Year Built 2005
Annual Tax Amount $6,389
Tax Year 2020
Lot Dimensions 50X50
Property Description
Gorgeous End Unit in Ashton Point that overlooks an open park-like area and the southern skies.....There is a paved walking trail that is a "stones throw" to the Metra Train Station on Pingree Ave. in Crystal Lake.......Perfect for commuters .........You'll love this 3 bedroom, 2.5 bathroom, updated townhouse with an unfinished English basement for future rooms etc...How about the 1st floor master bedroom suite with a private bathroom too? Vaulted ceilings in the living & dining room area.....Updated kitchen with newer stainless steel appliances & flooring too.......Freshly decorated interior in neutral colors..Brand new carpeting in 2020....Mint condition and a pleasure to show..........Biking trails and downtown Crystal Lake are only a couple of blocks away......Enjoy the restaurants & shopping only minutes away.........A perfect location!!
Location
State IL
County Mc Henry
Rooms
Basement Full, English
Interior
Interior Features First Floor Bedroom, First Floor Laundry, First Floor Full Bath, Laundry Hook-Up in Unit
Heating Natural Gas, Forced Air
Cooling Central Air
Fireplace N
Appliance Double Oven, Range, Microwave, Dishwasher, Refrigerator, Washer, Dryer, Disposal, Stainless Steel Appliance(s), Cooktop, Range Hood
Laundry Gas Dryer Hookup, Electric Dryer Hookup
Exterior
Exterior Feature Deck, End Unit, Cable Access
Garage Attached
Garage Spaces 2.0
Waterfront false
View Y/N true
Roof Type Asphalt
Building
Lot Description Common Grounds
Foundation Concrete Perimeter
Sewer Public Sewer
Water Public
New Construction false
Schools
Elementary Schools Coventry Elementary School
Middle Schools Hannah Beardsley Middle School
High Schools Crystal Lake Central High School
School District 47, 47, 155
Others
Pets Allowed Cats OK, Dogs OK
HOA Fee Include Insurance,Exterior Maintenance,Lawn Care,Scavenger,Snow Removal
Ownership Fee Simple w/ HO Assn.
Special Listing Condition None
Read Less
Want to know what your home might be worth? Contact us for a FREE valuation!

Our team is ready to help you sell your home for the highest possible price ASAP
© 2024 Listings courtesy of MRED as distributed by MLS GRID. All Rights Reserved.
Bought with Arturo Flores • Success Realty Partners






