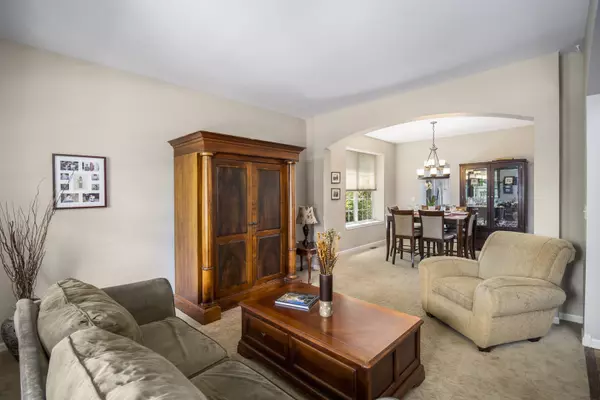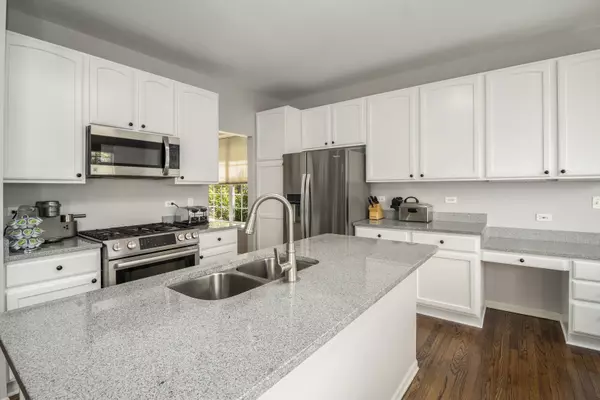$405,000
$400,000
1.3%For more information regarding the value of a property, please contact us for a free consultation.
232 Abbey Lane Geneva, IL 60134
4 Beds
3.5 Baths
2,686 SqFt
Key Details
Sold Price $405,000
Property Type Single Family Home
Sub Type Detached Single
Listing Status Sold
Purchase Type For Sale
Square Footage 2,686 sqft
Price per Sqft $150
Subdivision Fisher Farms
MLS Listing ID 11179629
Sold Date 09/16/21
Bedrooms 4
Full Baths 3
Half Baths 1
HOA Fees $6/ann
Year Built 2000
Annual Tax Amount $10,763
Tax Year 2020
Lot Size 0.270 Acres
Lot Dimensions 11824
Property Description
LOOKING FOR MORE SPACE? THIS IS IT! The charming front porch welcomes you inside this 4 bedroom, 3.5 bath Fisher Farms Home! This large Bristol Model offers soaring ceilings, arched doorways, updated light fixtures, and fresh paint on the main floor, accented by white trim. The eat-in kitchen boasts stainless appliances, white cabinets, a planning desk area, a kitchen island, newly refinished hardwood floors & new granite countertops! Off the kitchen is the SPACIOUS and sunny family room, complete with a gas starter fireplace! A formal living room and dining room, a generous office space, a mud room with laundry and a powder room finish off the first floor. New carpet can be found in the bedrooms upstairs! The tranquil master suite has a walk-in closet, tub, separate shower, private water closet & double sinks! Three other bedrooms share a hall bath. You'll enjoy even more living space in the WALK OUT BASEMENT! There's a work and storage room, a full bath and a sizable rec room with a wet bar! Don't miss the private backyard, complete with a lovely patio! (Bonus ... this home backs to Heartland Elementary!) NEWER roof, furnace, A/C and fridge, all since 2017! Close to everything ~ walking paths, parks, and Geneva Commons shopping and dining! All this, plus highly rated Geneva Schools!
Location
State IL
County Kane
Community Park, Lake, Curbs, Sidewalks, Street Lights, Street Paved
Rooms
Basement Full, Walkout
Interior
Interior Features Vaulted/Cathedral Ceilings, Bar-Wet, First Floor Laundry, Open Floorplan, Granite Counters
Heating Natural Gas, Forced Air
Cooling Central Air
Fireplaces Number 1
Fireplaces Type Wood Burning, Gas Starter
Fireplace Y
Appliance Range, Microwave, Dishwasher, Refrigerator, Washer, Dryer, Disposal, Stainless Steel Appliance(s)
Exterior
Exterior Feature Patio
Garage Attached
Garage Spaces 2.0
Waterfront false
View Y/N true
Roof Type Asphalt
Building
Lot Description Corner Lot, Sidewalks, Streetlights
Story 2 Stories
Sewer Public Sewer
Water Public
New Construction false
Schools
Elementary Schools Heartland Elementary School
Middle Schools Geneva Middle School
High Schools Geneva Community High School
School District 304, 304, 304
Others
HOA Fee Include None
Ownership Fee Simple
Special Listing Condition None
Read Less
Want to know what your home might be worth? Contact us for a FREE valuation!

Our team is ready to help you sell your home for the highest possible price ASAP
© 2024 Listings courtesy of MRED as distributed by MLS GRID. All Rights Reserved.
Bought with Cheli Haywood • REMAX All Pro - St Charles






