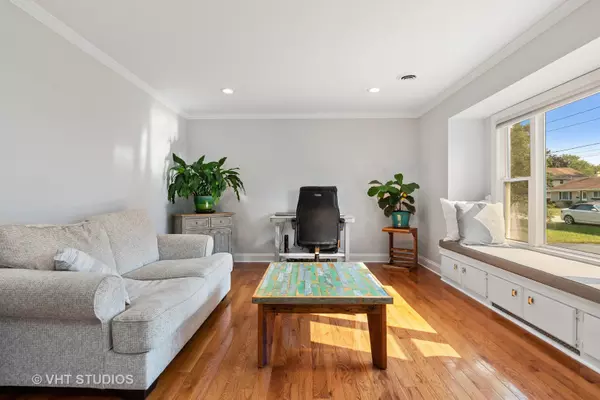$325,000
$325,000
For more information regarding the value of a property, please contact us for a free consultation.
30367 N Center Avenue Libertyville, IL 60048
3 Beds
1.5 Baths
1,860 SqFt
Key Details
Sold Price $325,000
Property Type Single Family Home
Sub Type Detached Single
Listing Status Sold
Purchase Type For Sale
Square Footage 1,860 sqft
Price per Sqft $174
Subdivision Libertyville Estates
MLS Listing ID 11172556
Sold Date 09/17/21
Style Ranch
Bedrooms 3
Full Baths 1
Half Baths 1
Year Built 1955
Annual Tax Amount $5,163
Tax Year 2020
Lot Size 10,149 Sqft
Lot Dimensions 70X145
Property Description
Do you believe in LOVE at first sight? We promise you WILL after seeing this INCREDIBLE and ONE-OF-A-KIND home! An exceptional ranch nestled on a quiet street in one of Libertyville's most desirable neighborhoods. Completely remodeled and expanded to provide the perfect amount of living space. Be warned - this home will leave you speechless! The sellers truly transformed every single inch of this property with thought and attention to detail that is nothing short of extraordinary. HGTV could learn a thing or two! The entire home is modern, bright and open with each room flowing effortlessly into the next. Entertaining will come easy in this expertly designed layout. Step inside and instantly notice sunlight streaming in through the large windows and gleaming off of the rich hardwood floors. Everything simply sparkles! Features include beautiful crown molding, high baseboards, 6-panel doors and recessed lighting. The dining area opens into the spacious living room with a wood burning fireplace, built-ins with under cabinet lighting and new light fixtures! The breathtaking kitchen boasts 42" cabinets, all stainless-steel appliances, quartz countertops, backsplash, skylight, breakfast bar, AMAZING walk-in pantry and a pocket door. The family room is bright and has a large window with a cozy sitting area and cabinets for extra storage. The lovely French doors lead from the family room to a bonus space/sunroom with ceramic tile flooring and a sliding glass door to the backyard. Next, make your way to the master bedroom oasis that has a ceiling fan and a private door to the deck, perfect for enjoying your morning coffee or unwinding after a long day. The other 2 bedrooms are spacious and have ceiling fans and sleek built-ins. Both bathrooms are stunning and expertly updated. The full bath has a skylight and overflows with natural light. Completing this amazing home is a nice space for laundry and a 1.5 car garage. The backyard is a private paradise and truly magical with a relaxing and inviting feel. Here you will find a large two-tiered cedar deck, pergola, storage shed and a fully fenced-in yard with beautiful green space. Just like a page out of a fairy tale! Almost everything is new or newer including the roof, siding, furnace, 6-panel doors, windows, you name it! With so many unbelievable features, you almost forget you are in the perfect location, only steps to Independence Grove, with miles and miles of trails, 115-acre lake, a park, picnic area and much more. Quite simply nothing to do but move right in! The neighborhood offers places for running, biking, hiking, picnicking and endless outdoor fun. Close to downtown Libertyville where you will find more fantastic shopping, dining and entertainment than you will ever need! Close to I94/294 & the Metra. Don't forget the top-rated Libertyville schools and low unincorporated taxes! The moment you walk in the door, you will be glad you came!
Location
State IL
County Lake
Community Park, Lake, Street Lights, Street Paved
Rooms
Basement None
Interior
Interior Features Skylight(s), Hardwood Floors, First Floor Bedroom, First Floor Laundry, First Floor Full Bath, Built-in Features
Heating Natural Gas, Forced Air
Cooling Central Air
Fireplaces Number 1
Fireplaces Type Wood Burning, Attached Fireplace Doors/Screen
Fireplace Y
Appliance Range, Microwave, Dishwasher, Refrigerator, Washer, Dryer, Stainless Steel Appliance(s)
Exterior
Exterior Feature Deck, Storms/Screens
Garage Attached
Garage Spaces 1.5
Waterfront false
View Y/N true
Roof Type Asphalt
Building
Lot Description Fenced Yard
Story 1 Story
Foundation Concrete Perimeter
Sewer Public Sewer
Water Public
New Construction false
Schools
Elementary Schools Adler Park School
Middle Schools Highland Middle School
High Schools Libertyville High School
School District 70, 70, 128
Others
HOA Fee Include None
Ownership Fee Simple
Special Listing Condition None
Read Less
Want to know what your home might be worth? Contact us for a FREE valuation!

Our team is ready to help you sell your home for the highest possible price ASAP
© 2024 Listings courtesy of MRED as distributed by MLS GRID. All Rights Reserved.
Bought with Denise Nelson • Baird & Warner






