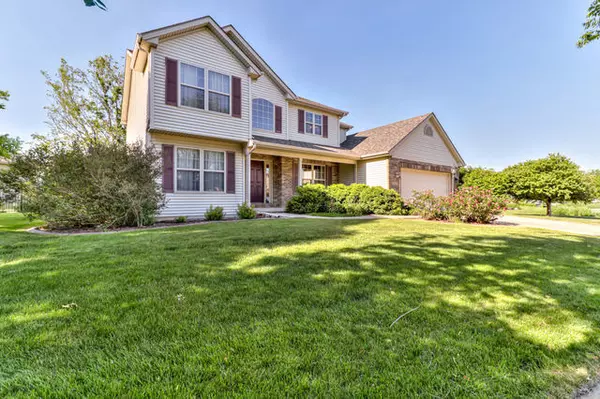$320,000
$320,000
For more information regarding the value of a property, please contact us for a free consultation.
2515 Saint Andrews Road Urbana, IL 61802
4 Beds
3.5 Baths
2,369 SqFt
Key Details
Sold Price $320,000
Property Type Single Family Home
Sub Type Detached Single
Listing Status Sold
Purchase Type For Sale
Square Footage 2,369 sqft
Price per Sqft $135
Subdivision Stone Creek
MLS Listing ID 11113028
Sold Date 07/09/21
Style Traditional
Bedrooms 4
Full Baths 3
Half Baths 1
HOA Fees $8/ann
Year Built 2004
Annual Tax Amount $9,144
Tax Year 2020
Lot Size 0.320 Acres
Lot Dimensions 138X130X50X129
Property Description
You will fall in love with this 4-bedroom, 3.5-bath, 2 story home that is perfectly situated in the exciting Stone Creek Subdivision. As you enter the home, you are greeted with a roomy foyer that features two-story ceilings with the formal dining room to your right and the private office to your left with a functional split staircase in the middle, creating wonderful flow in this home. The functional kitchen provides a convenient island and table area that leads to a sliding glass door entrance to the lovely fenced in backyard complete with irrigation system and patio. Adjacent is the comfortable living room that features a gas log fireplace and views of the well-maintained backyard. This home provides a full master suite that offers a walk-in closet and full bathroom with double sinks, jetted tub, step-in shower, and a separate lavatory. Additionally, this home includes a fully finished basement that features a full bathroom, 5th bedroom, an abundant amount of storage space, and additional family/rec room. Not to mention the oversized 2.5-car garage that provides a golf cart storage area and a functional laundry room right off the garage. Peace of mind maintenance includes a new carpet on the stairs and 2nd floor, fence added in 2005, new roof and gutters in 2020, and new screens and siding in back of the house in 2021. This wonderful home is waiting for you to make it your own!
Location
State IL
County Champaign
Community Park, Lake, Sidewalks, Street Paved
Rooms
Basement Partial
Interior
Interior Features First Floor Laundry, Walk-In Closet(s), Separate Dining Room
Heating Natural Gas, Forced Air
Cooling Central Air
Fireplaces Number 1
Fireplaces Type Gas Starter
Fireplace Y
Appliance Microwave, Dishwasher, Refrigerator, Disposal, Range Hood
Laundry Electric Dryer Hookup, In Unit, Sink
Exterior
Exterior Feature Patio, Porch
Garage Attached
Garage Spaces 2.5
Waterfront false
View Y/N true
Roof Type Asphalt
Building
Lot Description Fenced Yard, Mature Trees, Sidewalks
Story 2 Stories
Foundation Concrete Perimeter
Sewer Public Sewer
Water Public
New Construction false
Schools
Elementary Schools Thomas Paine Elementary School
Middle Schools Urbana Middle School
High Schools Urbana High School
School District 116, 116, 116
Others
HOA Fee Include Other
Ownership Fee Simple
Special Listing Condition None
Read Less
Want to know what your home might be worth? Contact us for a FREE valuation!

Our team is ready to help you sell your home for the highest possible price ASAP
© 2024 Listings courtesy of MRED as distributed by MLS GRID. All Rights Reserved.
Bought with Creg McDonald • The McDonald Group






