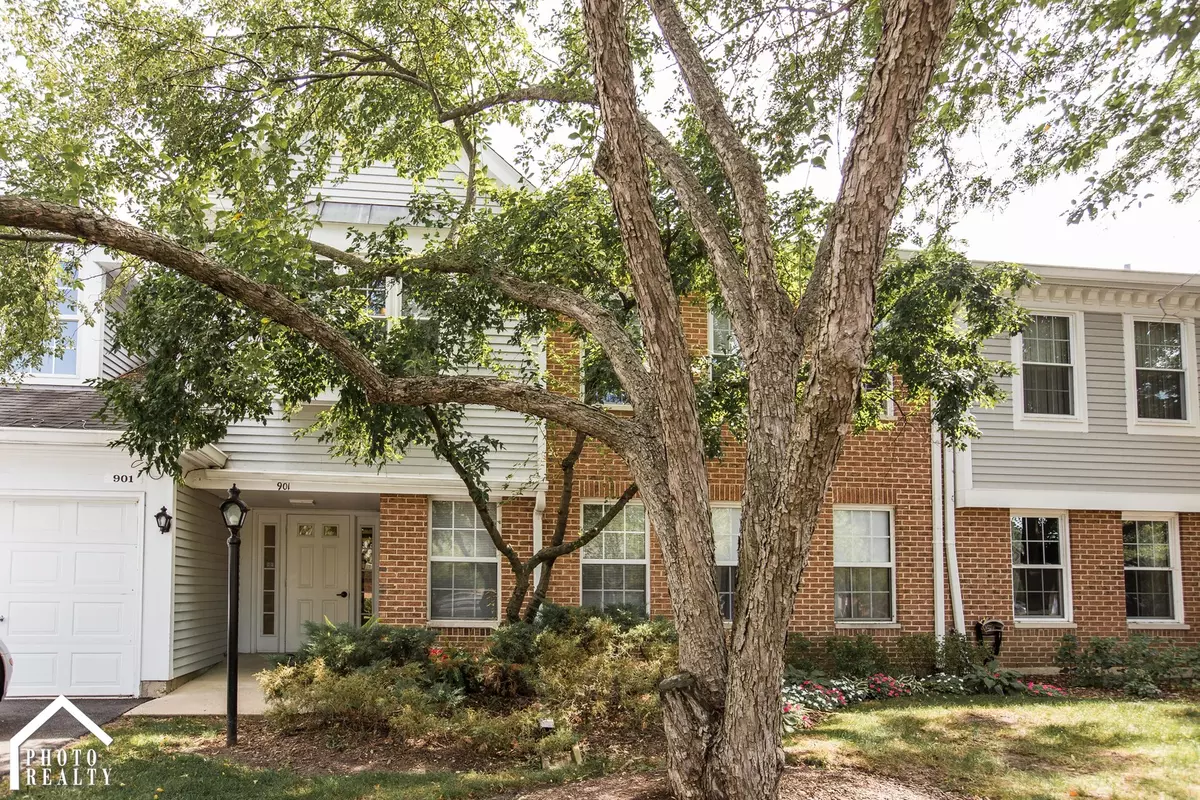$297,000
$297,000
For more information regarding the value of a property, please contact us for a free consultation.
901 Butternut Lane #C Mount Prospect, IL 60056
3 Beds
2 Baths
1,750 SqFt
Key Details
Sold Price $297,000
Property Type Condo
Sub Type Condo
Listing Status Sold
Purchase Type For Sale
Square Footage 1,750 sqft
Price per Sqft $169
Subdivision Old Orchard
MLS Listing ID 11195651
Sold Date 09/24/21
Bedrooms 3
Full Baths 2
HOA Fees $447/mo
Year Built 1986
Annual Tax Amount $6,213
Tax Year 2020
Lot Dimensions COMMON
Property Description
Do you want a resort living with a pool, clubhouse and walking paths? This is the one! Beautiful Timberland model, completely remodeled corner unit, in a quiet and popular Old Orchard Subdivision. Excellent schools!! Attached garage and plenty of guest parking available. This large home, 1750 Sq. Ft., features a gorgeous remodeled custom white kitchen with a large walk-in pantry, fluently connecting to the living room and formal dining room. Imagine yourself cooking in this chef's kitchen with plenty of counter space ( quartz), under cabinet lighting, neutral glass backsplash. Going into the unit there is a formal entryway and closet, a modern open space concept living/dining/kitchen, 3BED & 2 BTH & laundry room. French doors that open to an improved and modernized large balcony(2020). Renovated bathrooms, new water heater(2020), newly painted, in-unit laundry designated area with Washer/ Dryer (2020)and plenty of closet space, carpeting(2019), gas fireplace, stainless steel appliances, newer furnace and central air and so much more!! Close to shopping, dining, entertainment and more. Randhurst Mall, Costco, AMC Theater, Home Depot, Restaurants. WHY RENT? 0% DOWN PAYMENT AVAILABLE LOANS. ASK FOR MORE DETAILS!!
Location
State IL
County Cook
Rooms
Basement None
Interior
Interior Features Vaulted/Cathedral Ceilings, Skylight(s), Laundry Hook-Up in Unit
Heating Natural Gas, Forced Air
Cooling Central Air
Fireplaces Number 1
Fireplaces Type Gas Log
Fireplace Y
Appliance Range, Microwave, Dishwasher, Refrigerator, Washer, Dryer, Stainless Steel Appliance(s)
Laundry In Unit, Laundry Closet
Exterior
Exterior Feature Porch Screened, In Ground Pool, Storms/Screens, End Unit
Garage Attached
Garage Spaces 1.0
Pool in ground pool
Community Features Party Room, Sundeck, Pool
Waterfront false
View Y/N true
Roof Type Asphalt
Building
Foundation Concrete Perimeter
Sewer Public Sewer
Water Lake Michigan
New Construction false
Schools
Elementary Schools Dwight D Eisenhower Elementary S
Middle Schools Macarthur Middle School
High Schools John Hersey High School
School District 23, 23, 214
Others
Pets Allowed Cats OK, Dogs OK, Size Limit
HOA Fee Include Water,Insurance,Clubhouse,Pool,Exterior Maintenance,Lawn Care,Snow Removal
Ownership Condo
Special Listing Condition None
Read Less
Want to know what your home might be worth? Contact us for a FREE valuation!

Our team is ready to help you sell your home for the highest possible price ASAP
© 2024 Listings courtesy of MRED as distributed by MLS GRID. All Rights Reserved.
Bought with Diana Matichyn • Coldwell Banker Realty






