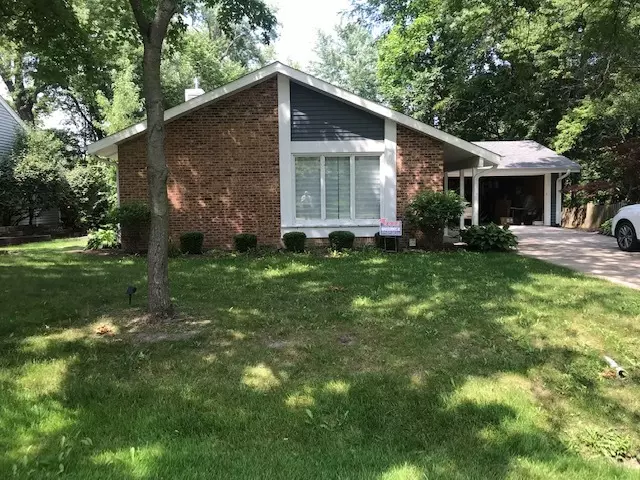$450,000
$450,000
For more information regarding the value of a property, please contact us for a free consultation.
1940 GREEN TRAILS Drive Lisle, IL 60532
4 Beds
3 Baths
2,100 SqFt
Key Details
Sold Price $450,000
Property Type Single Family Home
Sub Type Detached Single
Listing Status Sold
Purchase Type For Sale
Square Footage 2,100 sqft
Price per Sqft $214
Subdivision Green Trails
MLS Listing ID 11181451
Sold Date 09/23/21
Bedrooms 4
Full Baths 3
HOA Fees $15/ann
Year Built 1976
Annual Tax Amount $8,577
Tax Year 2020
Lot Size 7,840 Sqft
Lot Dimensions 110X71X110X66
Property Description
Amidst the forested curving streets of Green Trails sits this elegant updated gem. Come enjoy your summers on this great designer patio overlooking the woods and trail in this unique neighborhood. LR and DR have vaulted ceilings, large kitchen with double skylights from Velux, newer cabinets, quartz counter tops from Silestone and eat-in area off to side patio. New sustainable flooring (no VOCs) from Teragren. FR with built-in gas FP and oversized sliding doors to private yard. Downstairs shower features a bench seat, 4 body jets, dual overhead rain shower, and Toto handheld system. The hardware, shower plumbing system, sink bowl, and bidet toilet are from Toto. Four good sized bedrooms, separate master bath, designer touches. Added a mudroom with coat hooks, cabinetry, barn style door enclosing a shoe closet, and finished with custom wood tile floors from Porcelanosa. Basement. New windows, Can lighting through out, New paint, Newer roof and siding, 200 amp service with new panel, 240V outlet for electric vehicle charging, Ring house alarm, Warming bidet toilets from Toto, 60 amp switch for hot tub, 10'x10' concrete pad for hot tub, Gravel and custom granite backyard landscaping, Portable Firepit. Highly acclaimed school district # 203.
Location
State IL
County Du Page
Community Park, Tennis Court(S), Lake, Street Lights, Street Paved
Rooms
Basement Full
Interior
Interior Features Vaulted/Cathedral Ceilings
Heating Natural Gas
Cooling Central Air
Fireplaces Number 1
Fireplaces Type Electric
Fireplace Y
Appliance Microwave, Dishwasher, Washer, Dryer, Disposal
Exterior
Exterior Feature Patio
Garage Attached
Garage Spaces 2.0
Waterfront false
View Y/N true
Roof Type Asphalt
Building
Lot Description Common Grounds, Park Adjacent, Wooded
Story Split Level w/ Sub
Foundation Concrete Perimeter
Sewer Public Sewer, Sewer-Storm
Water Lake Michigan
New Construction false
Schools
Elementary Schools Ranch View Elementary School
Middle Schools Kennedy Junior High School
High Schools Naperville North High School
School District 203, 203, 203
Others
HOA Fee Include Insurance,Other
Ownership Fee Simple
Special Listing Condition None
Read Less
Want to know what your home might be worth? Contact us for a FREE valuation!

Our team is ready to help you sell your home for the highest possible price ASAP
© 2024 Listings courtesy of MRED as distributed by MLS GRID. All Rights Reserved.
Bought with Jude Costanzo • Coldwell Banker Realty






