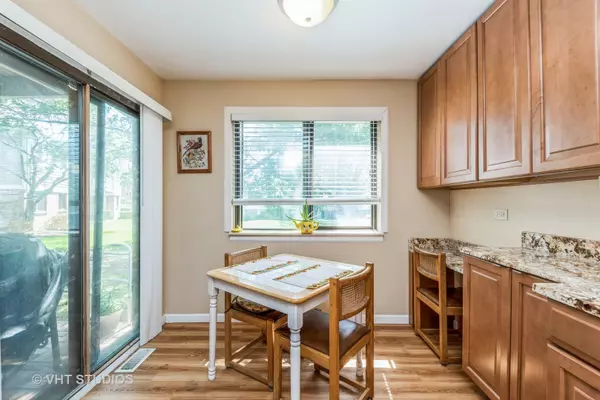$206,000
$205,000
0.5%For more information regarding the value of a property, please contact us for a free consultation.
301 Pembridge Lane #D1 Schaumburg, IL 60193
2 Beds
2 Baths
1,232 SqFt
Key Details
Sold Price $206,000
Property Type Condo
Sub Type Condo,Ground Level Ranch
Listing Status Sold
Purchase Type For Sale
Square Footage 1,232 sqft
Price per Sqft $167
Subdivision Lexington Village
MLS Listing ID 11188522
Sold Date 09/27/21
Bedrooms 2
Full Baths 2
HOA Fees $214/mo
Year Built 1978
Annual Tax Amount $2,974
Tax Year 2019
Lot Dimensions COMMON
Property Description
Well maintained ground level ranch home offers new wood grained vinyl plank flooring 2019, updated eat-in kitchen 2018, new furnace/AC and water heater in 2019, and updated baths. Large primary bedroom with WIC and full bath with shower, second BR, second full updated bath, in unit laundry, living room and kitchen eating areas with access to paver patio overlooking quiet common area with walking trails. Short walk to the community pool and clubhouse. Make this your new home today!
Location
State IL
County Cook
Rooms
Basement None
Interior
Interior Features First Floor Laundry, Granite Counters
Heating Natural Gas, Forced Air
Cooling Central Air
Fireplaces Number 1
Fireplaces Type Wood Burning, Attached Fireplace Doors/Screen, Gas Starter
Fireplace Y
Appliance Microwave, Dishwasher, Refrigerator, Washer, Dryer, Gas Cooktop
Laundry In Unit
Exterior
Exterior Feature Patio
Garage Attached
Garage Spaces 1.0
Community Features Storage, Park, Pool, Clubhouse
Waterfront false
View Y/N true
Roof Type Asphalt
Building
Lot Description Common Grounds, Cul-De-Sac, Landscaped
Sewer Public Sewer
Water Lake Michigan, Public
New Construction false
Schools
Elementary Schools Michael Collins Elementary Schoo
Middle Schools Robert Frost Junior High School
High Schools J B Conant High School
School District 54, 54, 211
Others
Pets Allowed Cats OK, Dogs OK, Number Limit
HOA Fee Include Insurance,Clubhouse,Pool,Exterior Maintenance,Lawn Care,Scavenger,Snow Removal
Ownership Condo
Special Listing Condition None
Read Less
Want to know what your home might be worth? Contact us for a FREE valuation!

Our team is ready to help you sell your home for the highest possible price ASAP
© 2024 Listings courtesy of MRED as distributed by MLS GRID. All Rights Reserved.
Bought with Richard Harty • The Harty Realty Group






