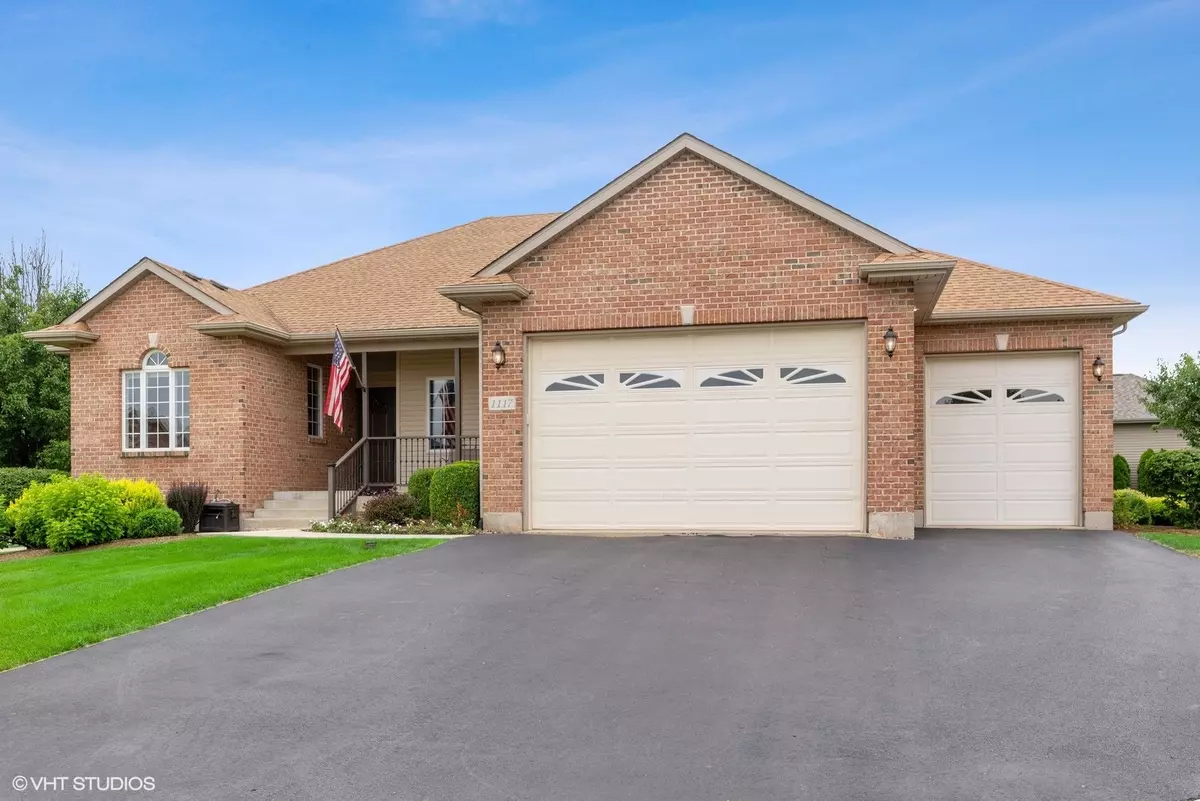$355,000
$355,000
For more information regarding the value of a property, please contact us for a free consultation.
1117 Arneita Street Sycamore, IL 60178
4 Beds
3 Baths
1,713 SqFt
Key Details
Sold Price $355,000
Property Type Single Family Home
Sub Type Detached Single
Listing Status Sold
Purchase Type For Sale
Square Footage 1,713 sqft
Price per Sqft $207
Subdivision Townsend Woods
MLS Listing ID 11134864
Sold Date 09/30/21
Style Ranch
Bedrooms 4
Full Baths 3
Year Built 2005
Annual Tax Amount $7,042
Tax Year 2020
Lot Size 0.340 Acres
Lot Dimensions 88X82X116X180
Property Description
Warm and inviting, one owner, well maintained ranch in Townsend Woods of Sycamore. Featuring 9 and 10 ft ceilings throughout the first floor, 7 ft Andersen windows, beautiful gas fireplace, hardwood floors with inlays, crown molding, dimmable can lights in every room, under cabinet lighting/ travertine backsplash/breakfast bar in kitchen, new architectural wood and metal railing leading to the basement, neutral paint pallet, three car garage with 12 foot ceilings/oversized doors/tons of storage, many rustic touches including barn doors, shelves, and headboard in master bedroom, and a large covered patio. And that's just the first floor!! Step down into the full finished lookout basement, and you'll find a large living area, bedroom, full bath, flex room, plenty of storage, waterproof vinyl laminate flooring, and can lighting throughout. You won't want to miss this wonderful home!
Location
State IL
County De Kalb
Community Curbs, Sidewalks, Street Lights, Street Paved
Rooms
Basement Full
Interior
Interior Features Hardwood Floors, Wood Laminate Floors, First Floor Bedroom, First Floor Laundry, First Floor Full Bath, Walk-In Closet(s), Ceilings - 9 Foot
Heating Natural Gas, Forced Air
Cooling Central Air
Fireplaces Number 1
Fireplaces Type Gas Log, Gas Starter
Fireplace Y
Appliance Range, Microwave, Dishwasher, Refrigerator, Washer, Dryer, Water Softener Rented
Laundry In Unit
Exterior
Exterior Feature Patio, Porch, Storms/Screens
Garage Attached
Garage Spaces 3.0
Waterfront false
View Y/N true
Roof Type Asphalt
Building
Lot Description Corner Lot
Story 1 Story
Foundation Concrete Perimeter
Sewer Public Sewer
Water Public
New Construction false
Schools
Middle Schools Sycamore Middle School
High Schools Sycamore High School
School District 427, 427, 427
Others
HOA Fee Include None
Ownership Fee Simple
Special Listing Condition None
Read Less
Want to know what your home might be worth? Contact us for a FREE valuation!

Our team is ready to help you sell your home for the highest possible price ASAP
© 2024 Listings courtesy of MRED as distributed by MLS GRID. All Rights Reserved.
Bought with Alison Rosenow • American Realty






