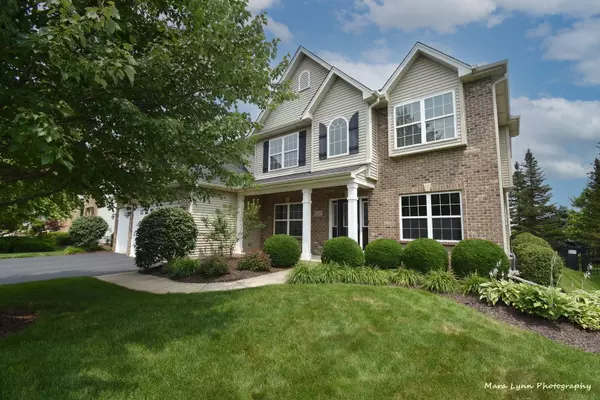$450,000
$450,000
For more information regarding the value of a property, please contact us for a free consultation.
631 Bennett Drive North Aurora, IL 60542
4 Beds
2.5 Baths
3,087 SqFt
Key Details
Sold Price $450,000
Property Type Single Family Home
Sub Type Detached Single
Listing Status Sold
Purchase Type For Sale
Square Footage 3,087 sqft
Price per Sqft $145
Subdivision The Reserves
MLS Listing ID 11164372
Sold Date 09/22/21
Style Traditional
Bedrooms 4
Full Baths 2
Half Baths 1
HOA Fees $15/qua
Year Built 2007
Annual Tax Amount $9,466
Tax Year 2019
Lot Size 0.330 Acres
Lot Dimensions 80X178
Property Description
This home is STUNNING and has BRAND NEW central air! The minute you walk in the door you will know this one is special. Beautiful hardwood floors greet you in the 2-story foyer. There is a formal living room and dining room, with gorgeous trim and a scalloped ceiling. The 1st floor office is the perfect place to work or study, overlooking the backyard.The family room is fantastic, 2-story with a brick fireplace, complete with gas logs .The kitchen features maple cabinets, granite and all SS appliances that stay, plus a new sliding glass door. A convenient 1st floor laundry room is right around the corner. The staircase going upstairs has the most beautiful wrought-iron! Upstairs you will find 4 large bedrooms including a large master suite with a deep walk-in closet, tray ceiling and luxury bath. The bath features a Jacuzzi tub, dual sinks and a separate shower. The basement is full and unfinished, with lots of storage, plumbed for a bath and just waiting for your ideas. But wait until you see the yard...INCREDIBLE, backing to the cornfields for privacy behind, fully fenced-in with an in-ground sprinkler system, and boasts loads of perennials and mature trees! A brick paver patio completes the yard and will be the perfect place for entertaining. 5 minutes to I-88, bike and walking trails and great shopping.
Location
State IL
County Kane
Community Park, Curbs, Sidewalks
Rooms
Basement Full
Interior
Interior Features Vaulted/Cathedral Ceilings, Hardwood Floors, First Floor Laundry
Heating Natural Gas
Cooling Central Air
Fireplaces Number 1
Fireplace Y
Appliance Range, Microwave, Dishwasher, Refrigerator, Washer, Dryer, Disposal, Stainless Steel Appliance(s)
Exterior
Exterior Feature Brick Paver Patio
Garage Attached
Garage Spaces 3.0
Waterfront false
View Y/N true
Roof Type Asphalt
Building
Story 2 Stories
Foundation Concrete Perimeter
Sewer Public Sewer
Water Public
New Construction false
Schools
School District 129, 129, 129
Others
HOA Fee Include Other
Ownership Fee Simple w/ HO Assn.
Special Listing Condition None
Read Less
Want to know what your home might be worth? Contact us for a FREE valuation!

Our team is ready to help you sell your home for the highest possible price ASAP
© 2024 Listings courtesy of MRED as distributed by MLS GRID. All Rights Reserved.
Bought with Chris Yonke • Exit Realty Redefined






