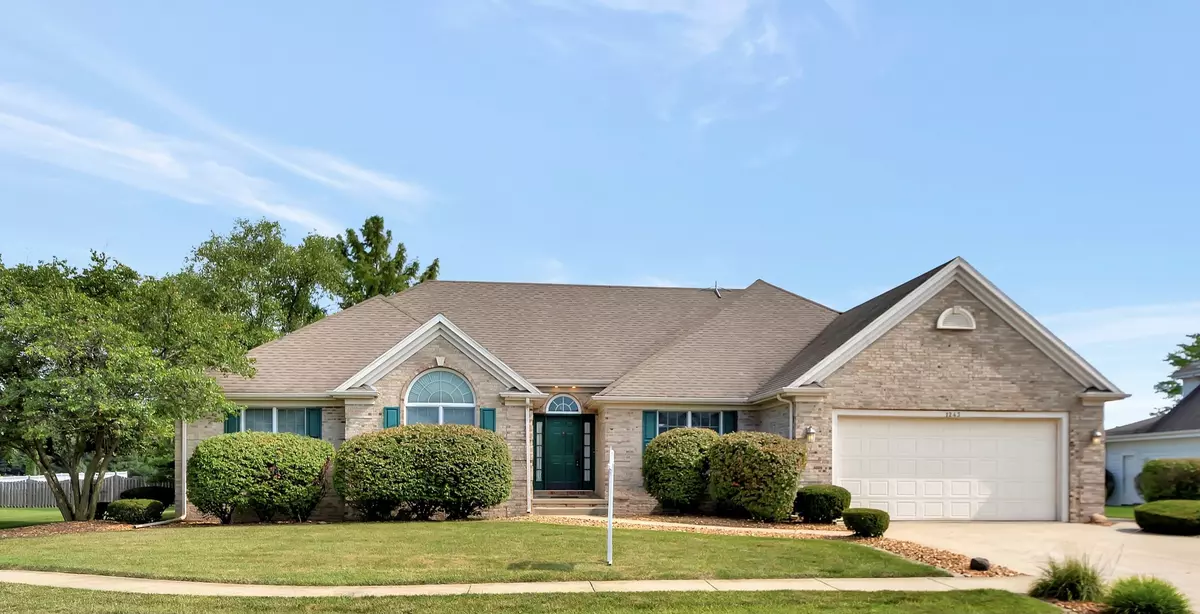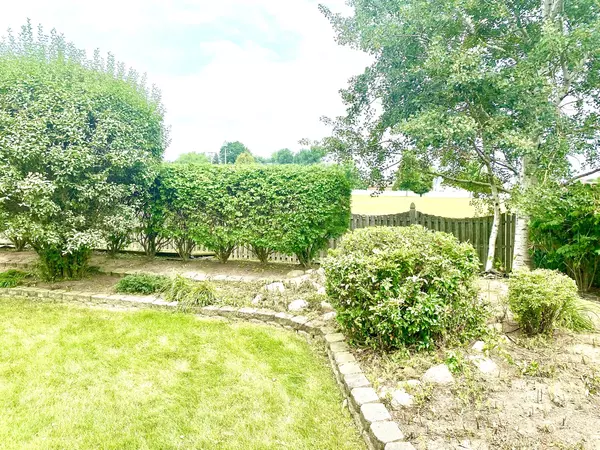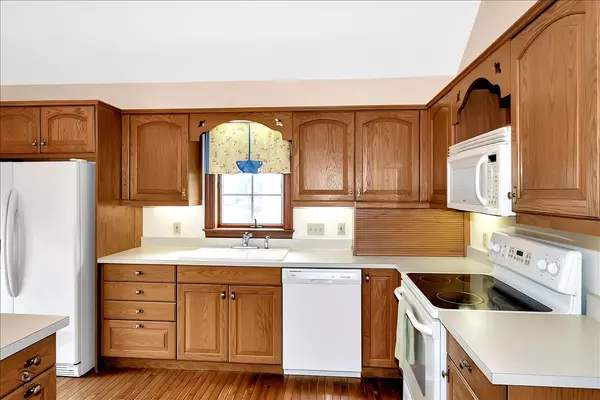$275,500
$275,000
0.2%For more information regarding the value of a property, please contact us for a free consultation.
1243 TOWER Road Bourbonnais, IL 60914
3 Beds
2.5 Baths
2,259 SqFt
Key Details
Sold Price $275,500
Property Type Single Family Home
Sub Type Detached Single
Listing Status Sold
Purchase Type For Sale
Square Footage 2,259 sqft
Price per Sqft $121
Subdivision Tower Ridge
MLS Listing ID 11176374
Sold Date 09/27/21
Bedrooms 3
Full Baths 2
Half Baths 1
Year Built 1993
Annual Tax Amount $5,993
Tax Year 2020
Lot Dimensions 108.9X96.4X124.3X39.3X59.9
Property Description
Quality built ranch home with over 2250 Sq Ft! Huge kitchen with cathedral ceiling, tons of natural lighting, cabinetry, large island, butler's pantry, and built-ins. Serene backyard features professional landscaping, large deck, and backs up to a park. 16X17 master suite with cathedral ceiling, double vanity, walk-in closet, separate shower and door to escape to the private backyard. Great room includes a gas log fireplace and is open to the dining room/den/office. Partially finished basement with half bath and storage room. Furnace & A/C less than 5 yrs old. 1st floor laundry room. Hardwood Flooring. Solid wood trim with 6 panel doors. Large Foyer. 2.5 Car Attached Garage. Large Walk up attic. Close to the State Park, Trails, & River. Call Today!
Location
State IL
County Kankakee
Zoning SINGL
Rooms
Basement Partial
Interior
Interior Features Vaulted/Cathedral Ceilings, Hardwood Floors, First Floor Bedroom, First Floor Laundry, First Floor Full Bath, Built-in Features, Walk-In Closet(s)
Heating Natural Gas
Cooling Central Air
Fireplaces Number 1
Fireplaces Type Gas Log
Fireplace Y
Appliance Dishwasher, Microwave, Disposal
Exterior
Exterior Feature Deck
Garage Attached
Garage Spaces 2.5
Waterfront false
View Y/N true
Building
Lot Description Park Adjacent
Story 1 Story
Sewer Public Sewer
Water Public
New Construction false
Schools
School District 307, 307, 307
Others
HOA Fee Include None
Ownership Fee Simple
Special Listing Condition None
Read Less
Want to know what your home might be worth? Contact us for a FREE valuation!

Our team is ready to help you sell your home for the highest possible price ASAP
© 2024 Listings courtesy of MRED as distributed by MLS GRID. All Rights Reserved.
Bought with Tressie Clemans • Keller Williams Preferred Realty






