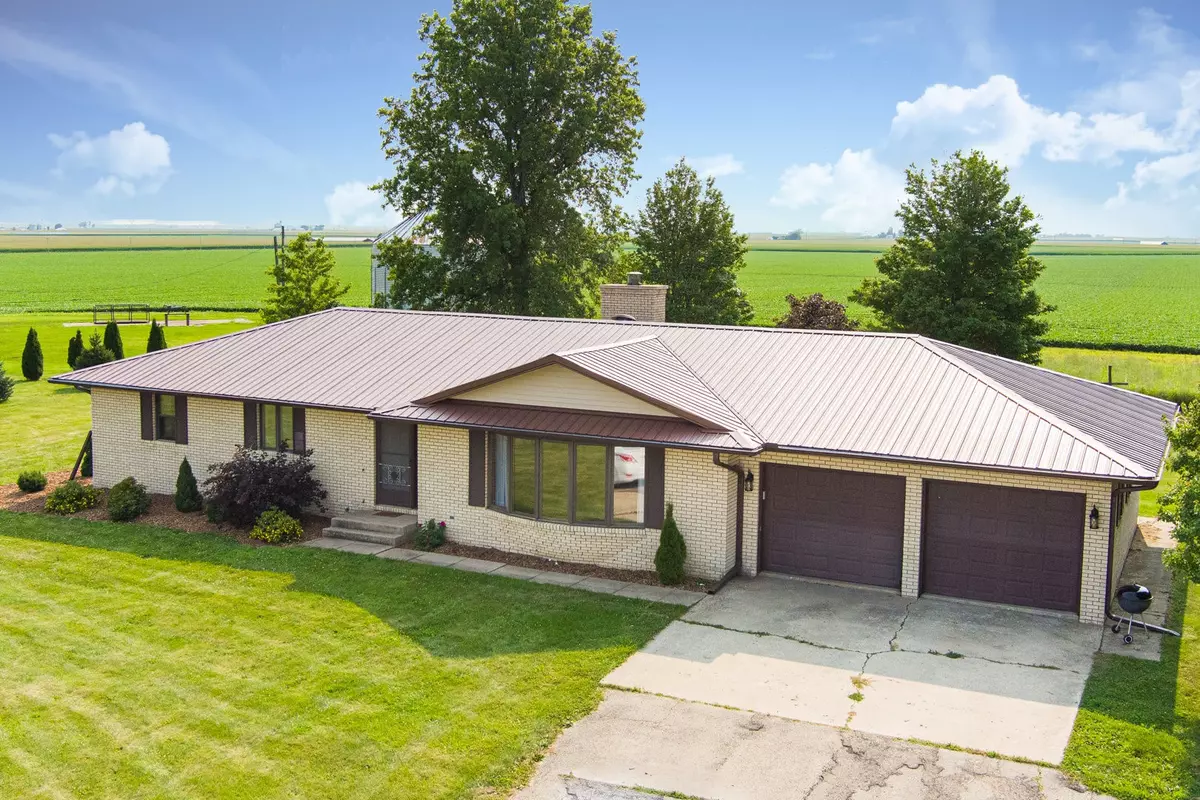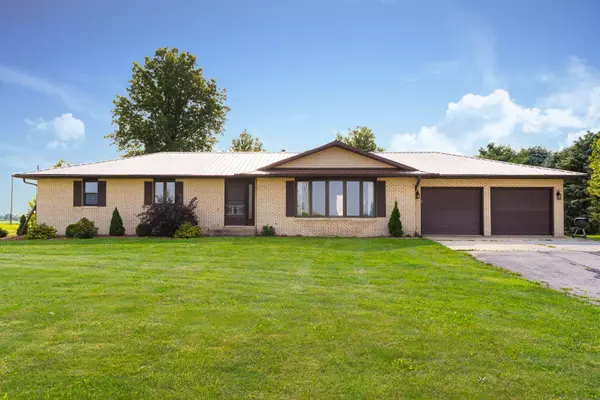$238,000
$239,500
0.6%For more information regarding the value of a property, please contact us for a free consultation.
1529 Brooklyn Road Ashton, IL 61006
5 Beds
2 Baths
1,612 SqFt
Key Details
Sold Price $238,000
Property Type Single Family Home
Sub Type Detached Single
Listing Status Sold
Purchase Type For Sale
Square Footage 1,612 sqft
Price per Sqft $147
MLS Listing ID 11162358
Sold Date 09/30/21
Style Ranch
Bedrooms 5
Full Baths 2
Year Built 1979
Annual Tax Amount $3,657
Tax Year 2020
Lot Size 1.460 Acres
Lot Dimensions 1.46
Property Description
Spacious brick ranch home on 1.46 acre features 3 bedrooms on the main floor (one currently used as a home office) and an additional 1-2 bedrooms down. The foyer leads to the large living room with a dining area and a large bay window with great country views. Good sized kitchen with an abundance of cabinets and countertops, plus a built-in desk. Kitchen flows into the comfortable family room with fireplace, plus plenty of room for dining or use the living room/dining room combination for a more formal dining area. Bedrooms are good sized, and owner's bedroom features two closets (one is a walk-in) and its own bath. You will note tremendous closet space throughout this home. The lower level is partially finished with a family room, kitchenette, and two possible bedrooms. Massive main floor laundry with utility sink- with access from kitchen or garage. The garage is insulated and paneled with access to the attic. Patio area. Updates include roof-2016, water heater-2020. Conveniently located near Rochelle, Franklin Grove, and Ashton. Built by Paul Halverson and Foundation by Ray Voss
Location
State IL
County Lee
Rooms
Basement Full
Interior
Interior Features First Floor Laundry
Heating Electric
Cooling Central Air
Fireplaces Number 1
Fireplace Y
Laundry Sink
Exterior
Exterior Feature Patio
Garage Attached
Garage Spaces 2.0
Waterfront false
View Y/N true
Roof Type Metal
Building
Story 1 Story
Sewer Septic-Private
Water Private Well
New Construction false
Schools
School District 275, 275, 275
Others
HOA Fee Include None
Ownership Fee Simple
Special Listing Condition None
Read Less
Want to know what your home might be worth? Contact us for a FREE valuation!

Our team is ready to help you sell your home for the highest possible price ASAP
© 2024 Listings courtesy of MRED as distributed by MLS GRID. All Rights Reserved.
Bought with Nicci Leffelman • Woodhaven Lakes Realty Inc






