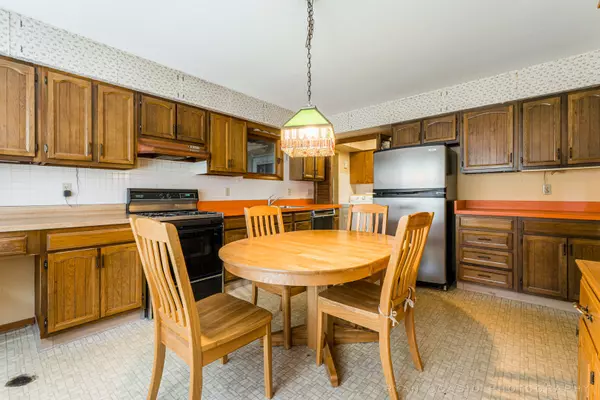$145,000
$142,000
2.1%For more information regarding the value of a property, please contact us for a free consultation.
124 Regal Drive Dekalb, IL 60115
3 Beds
1 Bath
1,344 SqFt
Key Details
Sold Price $145,000
Property Type Single Family Home
Sub Type Detached Single
Listing Status Sold
Purchase Type For Sale
Square Footage 1,344 sqft
Price per Sqft $107
Subdivision Tilton Park
MLS Listing ID 11162235
Sold Date 09/30/21
Style Ranch
Bedrooms 3
Full Baths 1
Year Built 1963
Annual Tax Amount $3,666
Tax Year 2020
Lot Dimensions 65 X 120 X 52.21 X 120
Property Description
Who doesn't love a Tilton Park ranch home? This wonderful ranch home has been lovingly cared for since it was built! Featuring 3 bedrooms, 1 bath, spacious eat-in kitchen, living room, and bonus room (added in the 1970's) that makes a great family room, office, or playroom! Updates include: roof (less than 10 years), some windows (approximately 3 years), water heater (2016), furnace (2010), and commercial generator (less than 10 years, serviced annually) that can support this home for approximately 24-36 hours. The bonus room has its own heater, but no A/C in that space. The central air has been serviced annually. Also included: water softener, range, refrigerator, washer, dryer, patio, oversized attached 1 car garage, and shed. Bring your HGTV ideas and customize this home with your own personal, modern flair! Tilton Park is a mature, established neighborhood with a bike path/nature trail that takes you through the park. Take the footbridge over Kishwaukee River to enjoy the many Hopkins Park amenities including tennis courts, basketball courts, pavilion, pools, and more! Doesn't this sound like a neighborhood you would love to live in? Home is an estate. No disclosures available. Being sold "As-Is". No survey. Tax prorations at 100%.
Location
State IL
County De Kalb
Community Park, Curbs, Sidewalks, Street Lights, Street Paved
Rooms
Basement None
Interior
Heating Natural Gas
Cooling Central Air
Fireplace N
Appliance Range, Dishwasher, Refrigerator, Washer, Dryer, Range Hood
Exterior
Garage Attached
Garage Spaces 1.0
Waterfront false
View Y/N true
Roof Type Asphalt
Building
Lot Description Mature Trees
Story 1 Story
Sewer Public Sewer
Water Public
New Construction false
Schools
School District 428, 428, 428
Others
HOA Fee Include None
Ownership Fee Simple
Special Listing Condition None
Read Less
Want to know what your home might be worth? Contact us for a FREE valuation!

Our team is ready to help you sell your home for the highest possible price ASAP
© 2024 Listings courtesy of MRED as distributed by MLS GRID. All Rights Reserved.
Bought with Mary Nelson • Castle View Real Estate






