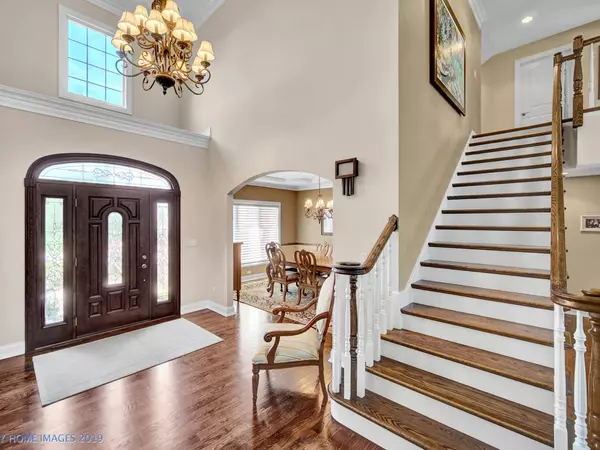$710,000
$725,000
2.1%For more information regarding the value of a property, please contact us for a free consultation.
11942 Ashington Lane Frankfort, IL 60423
4 Beds
2.5 Baths
3,693 SqFt
Key Details
Sold Price $710,000
Property Type Single Family Home
Sub Type Detached Single
Listing Status Sold
Purchase Type For Sale
Square Footage 3,693 sqft
Price per Sqft $192
Subdivision Ashington Meadows
MLS Listing ID 11154035
Sold Date 09/29/21
Bedrooms 4
Full Baths 2
Half Baths 1
HOA Fees $45/ann
Year Built 2004
Annual Tax Amount $15,394
Tax Year 2020
Lot Size 0.370 Acres
Lot Dimensions 193X26X128X90X104
Property Description
Quality built executive style home on a lake lot now available. This custom built 3,693 sq. ft. offers 4 bedrooms + large loft, 1st floor owner suite. Formal dining room, main level office, 2 story foyer with new architectural front entry door, gorgeous custom built kitchen with granite counter tops, huge center island, top of the line stainless appliances, walk in pantry, large eating area & sun room/lake room off kitchen with beautiful views of the lake. Two story fireplace in family room, Newer 5 inch plantation shutters and sheer Silhouettes throughout, A/C unit 3 years old, lots of news and updates throughout. 3+ car Garage features a newer garage flooring coating, cabinets, LED lighting and Utility sink. Enjoy your own private view of the lake with a irrigation and lake pumping system! Gorgeous paver patio with built in fireplace and grill! Newly Professionally landscaping of the entire property and the Village of Frankfort beautification awards in 2015 & 2019.
Location
State IL
County Will
Community Lake, Curbs, Sidewalks, Street Lights, Street Paved
Rooms
Basement Full
Interior
Interior Features Vaulted/Cathedral Ceilings, Hardwood Floors, First Floor Bedroom, First Floor Laundry, First Floor Full Bath, Walk-In Closet(s)
Heating Natural Gas, Forced Air, Sep Heating Systems - 2+
Cooling Central Air, Zoned
Fireplaces Number 1
Fireplace Y
Appliance Range, Microwave, Dishwasher, Refrigerator
Exterior
Exterior Feature Patio, Porch, Storms/Screens, Outdoor Grill, Fire Pit
Garage Attached
Garage Spaces 3.0
Waterfront true
View Y/N true
Roof Type Asphalt
Building
Story 2 Stories
Sewer Public Sewer
Water Public
New Construction false
Schools
School District 157, 157, 210
Others
HOA Fee Include Other
Ownership Fee Simple
Special Listing Condition List Broker Must Accompany
Read Less
Want to know what your home might be worth? Contact us for a FREE valuation!

Our team is ready to help you sell your home for the highest possible price ASAP
© 2024 Listings courtesy of MRED as distributed by MLS GRID. All Rights Reserved.
Bought with Susan Adduci • Baird & Warner






