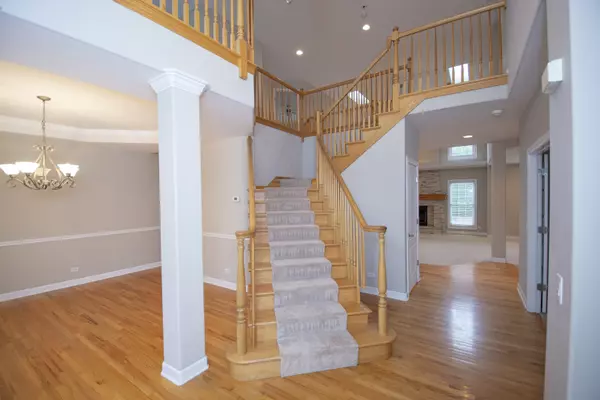$425,000
$425,000
For more information regarding the value of a property, please contact us for a free consultation.
Address not disclosed Aurora, IL 60502
5 Beds
3.5 Baths
3,580 SqFt
Key Details
Sold Price $425,000
Property Type Single Family Home
Sub Type Detached Single
Listing Status Sold
Purchase Type For Sale
Square Footage 3,580 sqft
Price per Sqft $118
Subdivision Oakhurst North
MLS Listing ID 10419008
Sold Date 08/26/19
Style Contemporary
Bedrooms 5
Full Baths 3
Half Baths 1
HOA Fees $61/qua
Year Built 2004
Annual Tax Amount $14,678
Tax Year 2017
Lot Size 10,040 Sqft
Lot Dimensions 104X110X58X65X49
Property Description
Opportunity knocks in this gorgeous Oahkurst North estate. Featuring over 5000 square feet of finished living space, this home has all the upgrades you'll find in a high-end home. Dramatic double-story entry leads into a double-story family room with transom windows and stone fireplace. The large kitchen is centrally located and features granite and a glass tile backsplash. Two dining areas including a sun room. A first floor office and laundry room round out the first floor. Upstairs, the home features an extensive master suite with attached bath including vaulted ceilings, whirlpool soaker and huge WIC. You'll also find 3 guest bedrooms, a guest bath and large loft. The home features a fully-finished deep-pour basement with office, full bathroom with walk-in shower. Back yard features a paver patio with custom lighting, wrought iron fencing and lots of privacy. Sold as-is, where is.
Location
State IL
County Du Page
Community Clubhouse, Pool
Rooms
Basement Full
Interior
Interior Features Vaulted/Cathedral Ceilings, Skylight(s), Hardwood Floors
Heating Natural Gas
Cooling Central Air
Fireplaces Number 1
Fireplaces Type Wood Burning, Gas Starter
Fireplace Y
Appliance Range, Microwave, Dishwasher, Refrigerator, Disposal, Stainless Steel Appliance(s)
Exterior
Garage Attached
Garage Spaces 3.0
Waterfront false
View Y/N true
Building
Story 2 Stories
Sewer Public Sewer
Water Public
New Construction false
Schools
Elementary Schools Young Elementary School
Middle Schools Granger Middle School
High Schools Metea Valley High School
School District 204, 204, 204
Others
HOA Fee Include Clubhouse,Pool
Ownership Fee Simple w/ HO Assn.
Special Listing Condition REO/Lender Owned
Read Less
Want to know what your home might be worth? Contact us for a FREE valuation!

Our team is ready to help you sell your home for the highest possible price ASAP
© 2024 Listings courtesy of MRED as distributed by MLS GRID. All Rights Reserved.
Bought with Naomi Koesler • Century 21 Affiliated - Aurora






