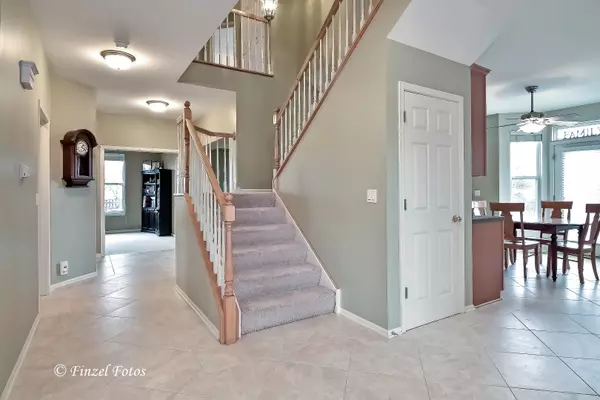$330,000
$332,500
0.8%For more information regarding the value of a property, please contact us for a free consultation.
3819 Parsons Road Carpentersville, IL 60110
4 Beds
4 Baths
3,747 SqFt
Key Details
Sold Price $330,000
Property Type Single Family Home
Sub Type Detached Single
Listing Status Sold
Purchase Type For Sale
Square Footage 3,747 sqft
Price per Sqft $88
Subdivision Spring Acres Hills
MLS Listing ID 10420148
Sold Date 07/26/19
Style Colonial
Bedrooms 4
Full Baths 4
HOA Fees $16/ann
Year Built 2002
Annual Tax Amount $10,920
Tax Year 2018
Lot Size 0.411 Acres
Lot Dimensions 92X16X28X94X153X151
Property Description
Distinctive Washington model situated in Spring Acres Hills. Desirable HD Jacobs High School. Flowing floor plan with expansive square footage! Welcoming foyer blends seamlessly with the formal living and dining rooms, a perfect layout for entertaining. The kitchen includes stainless steel appliances, ample cabinet/counter space as well as a pantry and island. Plenty of room for seating in the dinette area which is adjacent to an inviting family room accented by a fireplace. Main level also features a den, full bath and laundry/mudroom. Upstairs there is a grand double door master suite retreat complete with sitting room, walk in closets, dual vanity and individual tub/shower. Secondary bedrooms are generously sized with their own walk in closets and baths. Full unfinished basement will easily accommodate your storage needs or make plans to finish in the future to suit your specific needs. The stately corner lot has an impressive fenced yard and beautiful patio for summertime fun!
Location
State IL
County Kane
Community Sidewalks, Street Lights, Street Paved
Rooms
Basement Full
Interior
Interior Features First Floor Laundry, First Floor Full Bath, Walk-In Closet(s)
Heating Natural Gas
Cooling Central Air
Fireplaces Number 1
Fireplaces Type Gas Log
Fireplace Y
Appliance Range, Microwave, Dishwasher, Refrigerator, Washer, Dryer, Disposal, Stainless Steel Appliance(s)
Exterior
Exterior Feature Patio
Garage Attached
Garage Spaces 3.0
Waterfront false
View Y/N true
Roof Type Asphalt
Building
Lot Description Corner Lot, Fenced Yard
Story 2 Stories
Sewer Public Sewer
Water Public
New Construction false
Schools
Elementary Schools Liberty Elementary School
Middle Schools Dundee Middle School
High Schools H D Jacobs High School
School District 300, 300, 300
Others
HOA Fee Include None
Ownership Fee Simple w/ HO Assn.
Special Listing Condition None
Read Less
Want to know what your home might be worth? Contact us for a FREE valuation!

Our team is ready to help you sell your home for the highest possible price ASAP
© 2024 Listings courtesy of MRED as distributed by MLS GRID. All Rights Reserved.
Bought with Jane Corder • @properties






