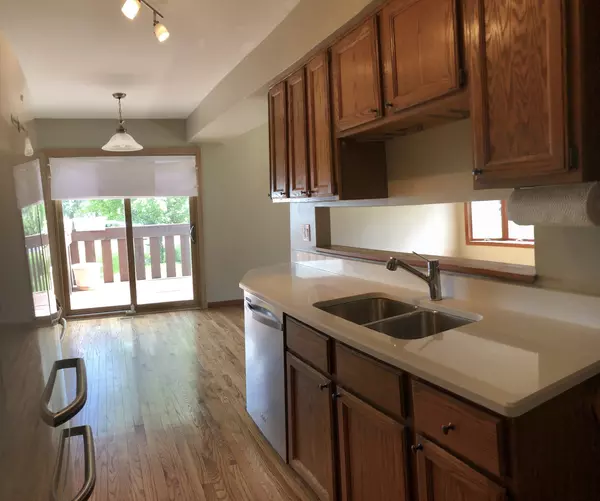$144,000
$149,900
3.9%For more information regarding the value of a property, please contact us for a free consultation.
20158 S Deerfield Court Frankfort, IL 60423
2 Beds
1.5 Baths
968 SqFt
Key Details
Sold Price $144,000
Property Type Townhouse
Sub Type Townhouse-2 Story
Listing Status Sold
Purchase Type For Sale
Square Footage 968 sqft
Price per Sqft $148
MLS Listing ID 10418595
Sold Date 07/23/19
Bedrooms 2
Full Baths 1
Half Baths 1
HOA Fees $175/mo
Year Built 1972
Annual Tax Amount $2,696
Tax Year 2018
Lot Dimensions 638
Property Description
Very impressive updates esp for this pricepoint! Move-in ready END unit townhome w/finished basemnt & 1.5 car attchd gar in much desired Village of Frankfort! Coveted LINCOLNWAY-EAST HS! 3 Bedrms originally (previous owner knocked wall down to make a large master) buyer could easily change bck. Spacious updated kitchn w/quartz counters 2018, deep SS sink, Maytag convection oven, cool retro style fridge w/bottom freezer 2015, SS dishwasher 2017! All hardwd flrs on main lvl (refinshd-2015). Elegant tilework in completely remodled mn bathrm! NEW Furnce A/C, Humidifier & Electronic Air Cleaner-2016! NEW Water Softner & whole house filter 2015! NEW Sliding Glass Dr in 2018 (w/ foot control dbl lock that has a setting to lock in open position for secured breeze) which leads to EXPANDED deck next to green space! NEW basemnt windows 2018/NEW lights in basemnt 2019/NEW Sump pump 2019! Main lvl freshly painted 2019. Newer front dr w/leaded glass. Easy access to restrnts, expresswys & shopping
Location
State IL
County Will
Rooms
Basement Full
Interior
Interior Features Hardwood Floors, Laundry Hook-Up in Unit
Heating Natural Gas, Forced Air
Cooling Central Air
Fireplace N
Exterior
Exterior Feature Deck, End Unit
Garage Attached
Garage Spaces 1.0
Waterfront false
View Y/N true
Building
Sewer Public Sewer
Water Community Well
New Construction false
Schools
High Schools Lincoln-Way East High School
School District 161, 161, 210
Others
Pets Allowed Cats OK, Dogs OK
HOA Fee Include Insurance,Exterior Maintenance,Lawn Care
Ownership Fee Simple w/ HO Assn.
Special Listing Condition None
Read Less
Want to know what your home might be worth? Contact us for a FREE valuation!

Our team is ready to help you sell your home for the highest possible price ASAP
© 2024 Listings courtesy of MRED as distributed by MLS GRID. All Rights Reserved.
Bought with Karen Gaylord • Century 21 Affiliated






