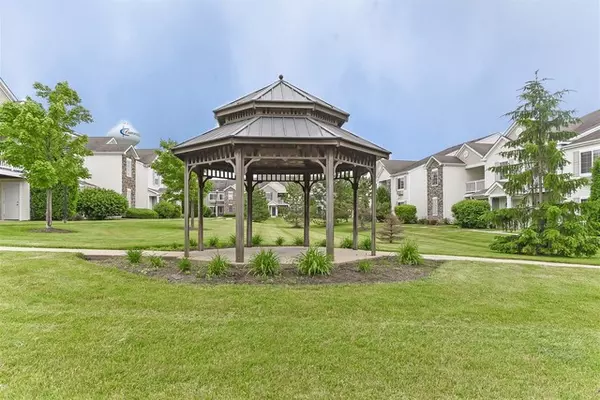$132,000
$137,500
4.0%For more information regarding the value of a property, please contact us for a free consultation.
1823 Silverstone Drive #1823 Carpentersville, IL 60110
2 Beds
2 Baths
1,150 SqFt
Key Details
Sold Price $132,000
Property Type Condo
Sub Type Condo
Listing Status Sold
Purchase Type For Sale
Square Footage 1,150 sqft
Price per Sqft $114
Subdivision Silverstone Lake
MLS Listing ID 10421609
Sold Date 08/28/19
Bedrooms 2
Full Baths 2
HOA Fees $149/mo
Year Built 2005
Annual Tax Amount $2,285
Tax Year 2017
Lot Dimensions COMMON
Property Description
Don't miss out on this 2br/2ba, 2nd floor unit, in sought after Silverstone lake subdivision! Private entrance to the 2 Story Foyer~ Newer carpet on the stairs and in the spacious living room! Freshly Painted! This model presents an Open floor plan and Vaulted Ceilings! Dining room boasts wood floors and sliding glass door to the covered balcony & storage area! Kitchen includes a breakfast bar & pantry! Master suite features huge walk-in closet with extra shelving and Private Full bath~Spacious 2nd bedroom also features large walk-in closet~ 1 car garage and 1 assigned parking space is included~ Newer Wall unit in Living room~ Great location~ Hurry before this one is SOLD!!!!
Location
State IL
County Kane
Rooms
Basement None
Interior
Interior Features Vaulted/Cathedral Ceilings, Wood Laminate Floors, Laundry Hook-Up in Unit, Storage, Walk-In Closet(s)
Heating Electric
Cooling Window/Wall Units - 3+
Fireplace N
Appliance Range, Microwave, Dishwasher, Refrigerator, Washer, Dryer, Disposal
Exterior
Exterior Feature Balcony, Storms/Screens, End Unit
Garage Detached
Garage Spaces 1.0
Community Features Storage
Waterfront false
View Y/N true
Roof Type Asphalt
Building
Lot Description Common Grounds, Landscaped
Sewer Public Sewer
Water Public
New Construction false
Schools
Elementary Schools Algonquin Lake Elementary School
Middle Schools Algonquin Middle School
High Schools Dundee-Crown High School
School District 300, 300, 300
Others
Pets Allowed Cats OK, Dogs OK
HOA Fee Include Water,Insurance,Exterior Maintenance,Lawn Care,Scavenger,Snow Removal
Ownership Condo
Special Listing Condition None
Read Less
Want to know what your home might be worth? Contact us for a FREE valuation!

Our team is ready to help you sell your home for the highest possible price ASAP
© 2024 Listings courtesy of MRED as distributed by MLS GRID. All Rights Reserved.
Bought with George Carlson • Conversion Specialists, Inc






