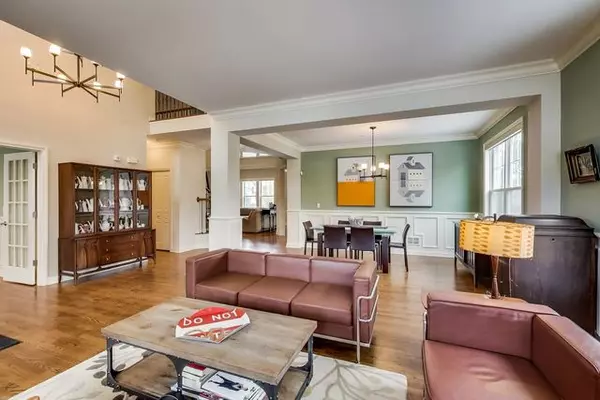$675,000
$719,000
6.1%For more information regarding the value of a property, please contact us for a free consultation.
619 Ames Street Libertyville, IL 60048
5 Beds
3.5 Baths
3,496 SqFt
Key Details
Sold Price $675,000
Property Type Single Family Home
Sub Type Detached Single
Listing Status Sold
Purchase Type For Sale
Square Footage 3,496 sqft
Price per Sqft $193
Subdivision Cambridge Knoll
MLS Listing ID 10423020
Sold Date 03/13/20
Style Contemporary
Bedrooms 5
Full Baths 3
Half Baths 1
Year Built 2006
Annual Tax Amount $20,116
Tax Year 2017
Lot Size 0.359 Acres
Lot Dimensions 27X28X186X161X143
Property Description
Drastic Price Change is Your Gain!! Contemporary flair with so many rich warm accents. Beautiful Custom Crown Molding and Wainscoting. Soaring Ceilings with Two Story Family Rm. New Wall of White Built-ins make a statement. Classy and Sharp Kitchen with Large Center Island, abundance of handsome Cabinets, Granite Counter Space and Sunny Delightful Eating area. Let the Outdoors in...Custom Stone Patio with Trellis and Built in Kitchen for Grilling. Oversized backyard with plenty of green space. French Doors open to private study with pretty custom built in Cabintry & Dual desks topped with granite. Lower level offers same fine quality including, Media/Family Rm,Second Kitchen,5th Bed/Bath,Huge Laundry rm. Open Staircase to 2nd Floor. Three extra large Bedrooms with Walk-in Closets.Vaulted Dreamy Master Suite.Dual Closets and Huge Spa Bath. 3-plus car w/epoxy floor. Sought After Location.3 blks to schools Enjoy Charming Libertyville & New Melody Farm Shopping & Resturants 10++
Location
State IL
County Lake
Community Park, Sidewalks
Rooms
Basement Full
Interior
Interior Features Vaulted/Cathedral Ceilings, Bar-Wet, Hardwood Floors, Built-in Features, Walk-In Closet(s)
Heating Natural Gas, Forced Air, Zoned
Cooling Central Air, Zoned
Fireplaces Number 1
Fireplaces Type Wood Burning, Gas Starter
Fireplace Y
Appliance Double Oven, Range, Microwave, Dishwasher, Refrigerator, Washer, Dryer, Stainless Steel Appliance(s)
Exterior
Exterior Feature Patio, Brick Paver Patio, Outdoor Grill, Fire Pit, Workshop
Garage Attached
Garage Spaces 3.0
Waterfront false
View Y/N true
Roof Type Asphalt
Building
Lot Description Cul-De-Sac, Fenced Yard
Story 2 Stories
Foundation Concrete Perimeter
Sewer Public Sewer
Water Lake Michigan
New Construction false
Schools
Elementary Schools Rockland Elementary School
Middle Schools Highland Middle School
High Schools Libertyville High School
School District 70, 70, 128
Others
HOA Fee Include None
Ownership Fee Simple
Special Listing Condition None
Read Less
Want to know what your home might be worth? Contact us for a FREE valuation!

Our team is ready to help you sell your home for the highest possible price ASAP
© 2024 Listings courtesy of MRED as distributed by MLS GRID. All Rights Reserved.
Bought with Lisa Wolf • Keller Williams North Shore West






