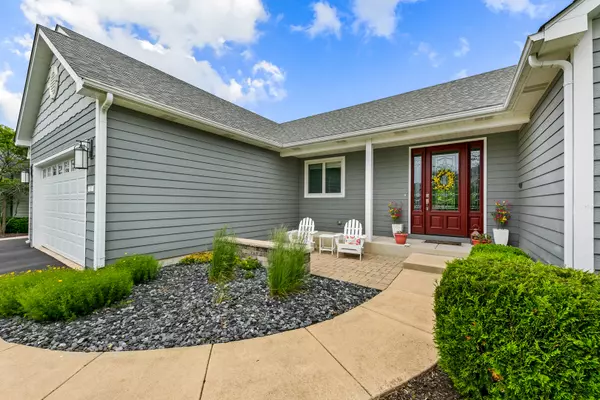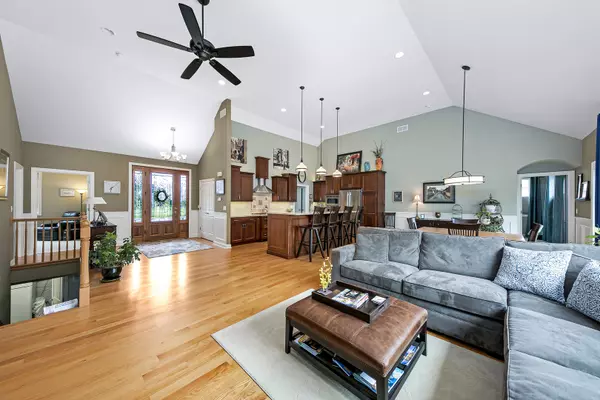$359,900
$359,900
For more information regarding the value of a property, please contact us for a free consultation.
835 Hathaway Court North Aurora, IL 60542
3 Beds
3 Baths
2,150 SqFt
Key Details
Sold Price $359,900
Property Type Single Family Home
Sub Type Detached Single
Listing Status Sold
Purchase Type For Sale
Square Footage 2,150 sqft
Price per Sqft $167
Subdivision Mirador
MLS Listing ID 10423565
Sold Date 08/06/19
Style Ranch
Bedrooms 3
Full Baths 3
HOA Fees $25/ann
Year Built 2011
Annual Tax Amount $9,398
Tax Year 2018
Lot Size 0.310 Acres
Lot Dimensions 68X146X125X139
Property Description
Come see this beautifully updated ranch with full basement in Mirador subdivision before it's gone! Spacious open concept with cathedral ceiling great room! Gleaming hardwood throughout the main space, with exquisite granite countertops in the kitchen and every bathroom. Elegant custom DeWils soft close cabinetry in kitchen and master bath. Enjoy the stacked stone fireplace, or head outside for the pristine deck overlooking immaculate landscaping and the nature trail in back. Fantastic master suite with dual sink, walk-in shower, and generous walk-in closet. Kitchen comes with all stainless steel appliances and barstool seating on the island. Den/Office can be converted into a 4th bedroom. Huge basement with rough-in ready to be finished to your taste. Perfect location: Enjoy nature right outside your back door, but be just minutes away from shopping, I-88, and commuter bus routes.
Location
State IL
County Kane
Community Sidewalks, Street Lights, Street Paved
Rooms
Basement Full
Interior
Interior Features Vaulted/Cathedral Ceilings, Hardwood Floors, First Floor Bedroom, First Floor Laundry, First Floor Full Bath, Walk-In Closet(s)
Heating Natural Gas, Forced Air
Cooling Central Air
Fireplaces Number 1
Fireplace Y
Exterior
Exterior Feature Deck, Brick Paver Patio
Garage Attached
Garage Spaces 3.0
Waterfront false
View Y/N true
Roof Type Asphalt
Building
Story 1 Story
Foundation Concrete Perimeter
Sewer Sewer-Storm
Water Public
New Construction false
Schools
Elementary Schools Fearn Elementary School
Middle Schools Jewel Middle School
High Schools West Aurora High School
School District 129, 129, 129
Others
HOA Fee Include Other
Ownership Fee Simple
Special Listing Condition None
Read Less
Want to know what your home might be worth? Contact us for a FREE valuation!

Our team is ready to help you sell your home for the highest possible price ASAP
© 2024 Listings courtesy of MRED as distributed by MLS GRID. All Rights Reserved.
Bought with Kelly Crowe • Baird & Warner - Geneva






