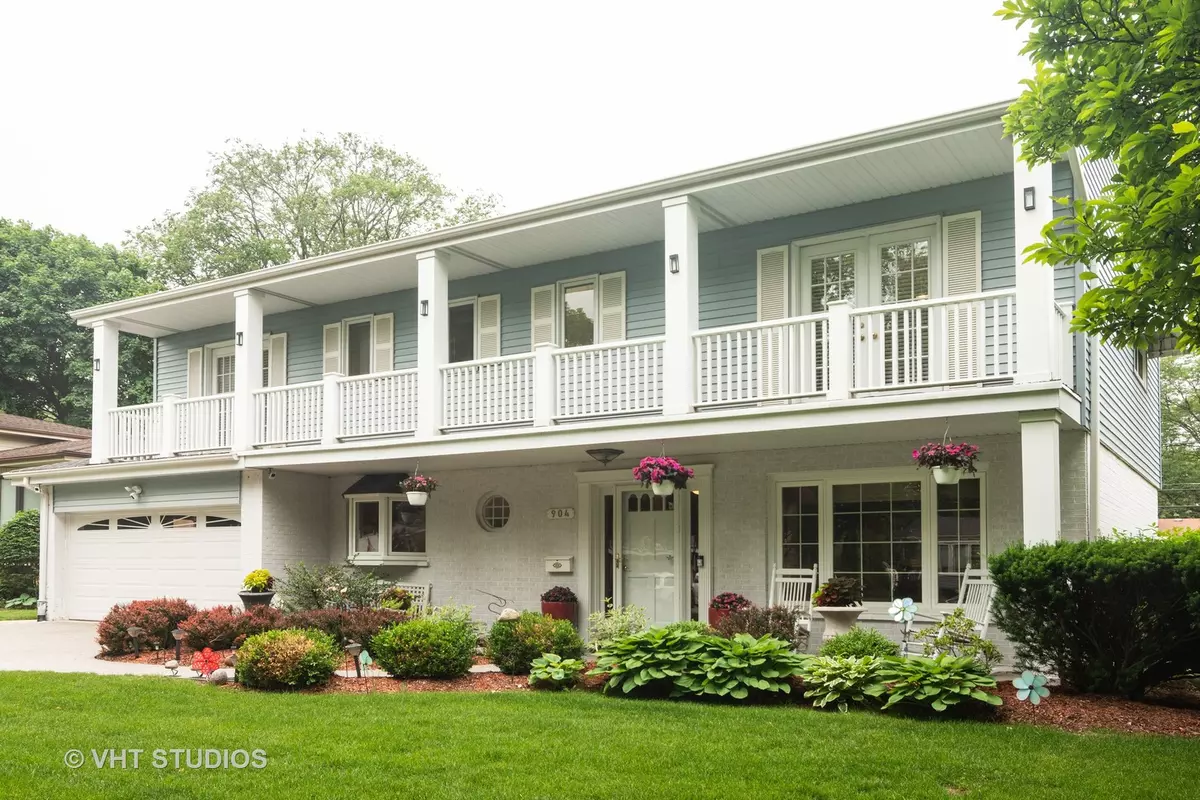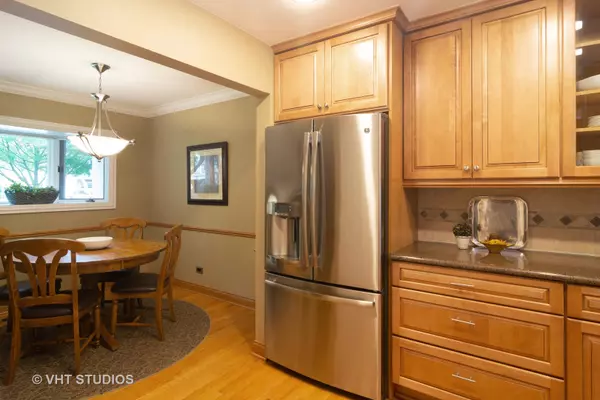$535,000
$565,000
5.3%For more information regarding the value of a property, please contact us for a free consultation.
904 S Maple Street Mount Prospect, IL 60056
4 Beds
2.5 Baths
2,337 SqFt
Key Details
Sold Price $535,000
Property Type Single Family Home
Sub Type Detached Single
Listing Status Sold
Purchase Type For Sale
Square Footage 2,337 sqft
Price per Sqft $228
Subdivision Country Club Terrace
MLS Listing ID 10424629
Sold Date 08/30/19
Style Colonial
Bedrooms 4
Full Baths 2
Half Baths 1
Year Built 1961
Annual Tax Amount $8,712
Tax Year 2017
Lot Size 8,171 Sqft
Lot Dimensions 66X120X67X121
Property Description
Incredible opportunity to own lovely expanded 4 bedroom home located in desirable Country Club Terrace. So much to love-classic curb appeal, pretty landscape, generous living spaces, beautiful finishes, & amazing sunroom. Kitchen remodeled w/custom cabinetry, Silestone counters, & ss appliances & opens up to huge family room perfect for everyday or entertaining a crowd. Upstairs you'll find a beautiful master suite w/HW flooring/remodeled bath/walk-in closet, 3 other good sized bedrms, & 2nd full bath. Master Suite & 2nd Bedrm have French doors leading to the 2nd flr Veranda. LL is partially finished & perfect for recreation/play/workspace. HW under all carpet except Family Rm. Paver drive & walk lead to charming porch & entryway. Owners have meticulously cared & updated this home-Most plumbing changed to copper, reinsulated attic, replaced H2O tank '17, windows '15 , electrical & humidifier '14 , roof '13, generator '11. Desirable schools. Apprx 1 mile to town/train.
Location
State IL
County Cook
Community Sidewalks, Street Lights, Street Paved
Rooms
Basement Full
Interior
Interior Features Skylight(s), Hardwood Floors, Walk-In Closet(s)
Heating Natural Gas
Cooling Central Air
Fireplaces Number 1
Fireplaces Type Wood Burning
Fireplace Y
Appliance Range, Microwave, Dishwasher, Refrigerator, Washer, Dryer, Disposal, Stainless Steel Appliance(s)
Exterior
Exterior Feature Balcony
Garage Attached
Garage Spaces 2.0
Waterfront false
View Y/N true
Roof Type Asphalt
Building
Story 2 Stories
Foundation Concrete Perimeter
Sewer Public Sewer
Water Lake Michigan
New Construction false
Schools
Elementary Schools Lions Park Elementary School
Middle Schools Lincoln Junior High School
High Schools Prospect High School
School District 57, 57, 214
Others
HOA Fee Include None
Ownership Fee Simple
Special Listing Condition None
Read Less
Want to know what your home might be worth? Contact us for a FREE valuation!

Our team is ready to help you sell your home for the highest possible price ASAP
© 2024 Listings courtesy of MRED as distributed by MLS GRID. All Rights Reserved.
Bought with Mark Kloss • @properties






