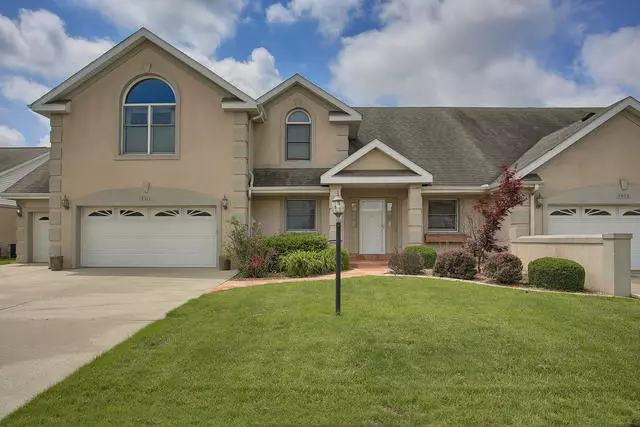$218,000
$239,900
9.1%For more information regarding the value of a property, please contact us for a free consultation.
2911 Rutherford Drive #2911 Urbana, IL 61802
4 Beds
3.5 Baths
3,304 SqFt
Key Details
Sold Price $218,000
Property Type Condo
Sub Type Condo
Listing Status Sold
Purchase Type For Sale
Square Footage 3,304 sqft
Price per Sqft $65
Subdivision Beringer Commons
MLS Listing ID 10424898
Sold Date 12/18/19
Bedrooms 4
Full Baths 3
Half Baths 1
HOA Fees $110/mo
Year Built 1999
Annual Tax Amount $7,180
Tax Year 2017
Lot Dimensions 67X178X67X180
Property Description
Lovely zero lot line home in Beringer Commons offers over 3,300 square feet and features four bedrooms and three and a half baths. Spacious living and family rooms with cathedral ceilings, two dining areas with hardwood flooring, kitchen with granite countertops and all appliances included. First floor master with double vanity, spacious tiled walk-in shower, and huge master closet with built-in shelving. Large laundry room offers additional storage. Spacious garage with additional cabinets, central vac, and loads of storage. Upstairs is an additional master with step-in shower, double vanity and huge walk-in closet. Additionally a large 20' x 20' room that could be additional living space or a bedroom, a third bedroom, and a full bath with large linen storage and a soaker tub. There is an outdoor covered patio area with lots of green space. There are endless possibilities with this very versatile floorplan!
Location
State IL
County Champaign
Rooms
Basement None
Interior
Interior Features Vaulted/Cathedral Ceilings, Hardwood Floors, First Floor Bedroom, First Floor Laundry, First Floor Full Bath, Walk-In Closet(s)
Heating Electric, Forced Air
Cooling Central Air
Fireplace N
Appliance Range, Microwave, Dishwasher, Refrigerator, Disposal
Exterior
Exterior Feature Patio, Porch
Garage Attached
Garage Spaces 2.0
Waterfront false
View Y/N true
Building
Sewer Public Sewer
Water Public
New Construction false
Schools
Elementary Schools Thomas Paine Elementary School
Middle Schools Urbana Middle School
High Schools Urbana High School
School District 116, 116, 116
Others
Pets Allowed Cats OK, Dogs OK
HOA Fee Include Lawn Care,Snow Removal,Lake Rights
Ownership Fee Simple w/ HO Assn.
Special Listing Condition None
Read Less
Want to know what your home might be worth? Contact us for a FREE valuation!

Our team is ready to help you sell your home for the highest possible price ASAP
© 2024 Listings courtesy of MRED as distributed by MLS GRID. All Rights Reserved.
Bought with Steven Starwalt • KELLER WILLIAMS-TREC






