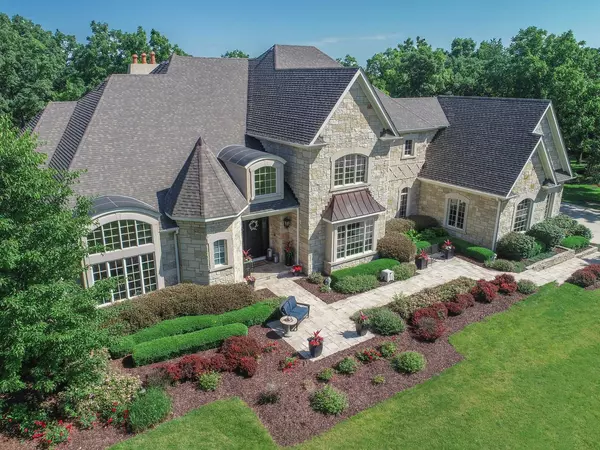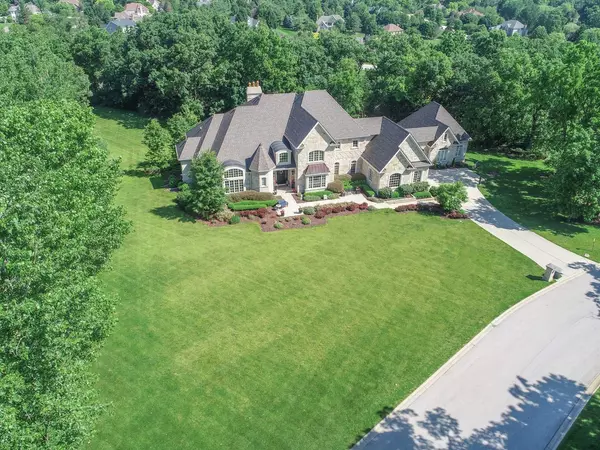$968,000
$998,999
3.1%For more information regarding the value of a property, please contact us for a free consultation.
38W310 Heritage Oaks Drive St. Charles, IL 60175
5 Beds
6.5 Baths
10,329 SqFt
Key Details
Sold Price $968,000
Property Type Single Family Home
Sub Type Detached Single
Listing Status Sold
Purchase Type For Sale
Square Footage 10,329 sqft
Price per Sqft $93
Subdivision Heritage Oaks
MLS Listing ID 10423042
Sold Date 09/27/19
Bedrooms 5
Full Baths 5
Half Baths 3
HOA Fees $33/ann
Year Built 2003
Annual Tax Amount $32,573
Tax Year 2018
Lot Size 2.009 Acres
Lot Dimensions 223X251X306X427
Property Description
Unparalleled luxury is found in this exquisite Heritage Oaks estate nestled on 2+ acres. The grand foyer with curved staircase and marble flooring grants access to a spacious office with beautiful built-in bookcases and a vaulted ceiling. Entertaining in this chef's kitchen is a dream with stainless steel appliances, an island, a walk-in pantry and a large eating area with soaring windows overlooking the private, tree-lined back yard. Gather around the fireplace in the family room that has access to the deck or unwind in your first-floor master suite with a lavish master bath featuring a sunken tub and a private laundry area. Upstairs you will find three large bedrooms, a recreation room and a second laundry room. The finished, walkout basement was finished for entertaining with a beautiful bar, a game area, theater room, exercise room, the fifth bedroom and a bathroom. Note new lighting and fresh paint throughout. This stunning home is a must-see!
Location
State IL
County Kane
Rooms
Basement Full, Walkout
Interior
Interior Features Bar-Wet, Hardwood Floors, First Floor Bedroom, First Floor Laundry, Second Floor Laundry, First Floor Full Bath
Heating Natural Gas, Forced Air
Cooling Central Air
Fireplaces Number 2
Fireplaces Type Gas Starter
Fireplace Y
Appliance Double Oven, Microwave, Dishwasher, High End Refrigerator, Washer, Dryer, Disposal, Stainless Steel Appliance(s), Wine Refrigerator
Exterior
Exterior Feature Patio
Garage Attached, Detached
Garage Spaces 4.0
Waterfront false
View Y/N true
Roof Type Asphalt
Building
Story 2 Stories
Foundation Concrete Perimeter
Sewer Septic-Private
Water Private Well
New Construction false
Schools
Elementary Schools Ferson Creek Elementary School
Middle Schools Thompson Middle School
High Schools St Charles North High School
School District 303, 303, 303
Others
HOA Fee Include Other
Ownership Fee Simple
Special Listing Condition List Broker Must Accompany
Read Less
Want to know what your home might be worth? Contact us for a FREE valuation!

Our team is ready to help you sell your home for the highest possible price ASAP
© 2024 Listings courtesy of MRED as distributed by MLS GRID. All Rights Reserved.
Bought with Debora McKay • @properties






