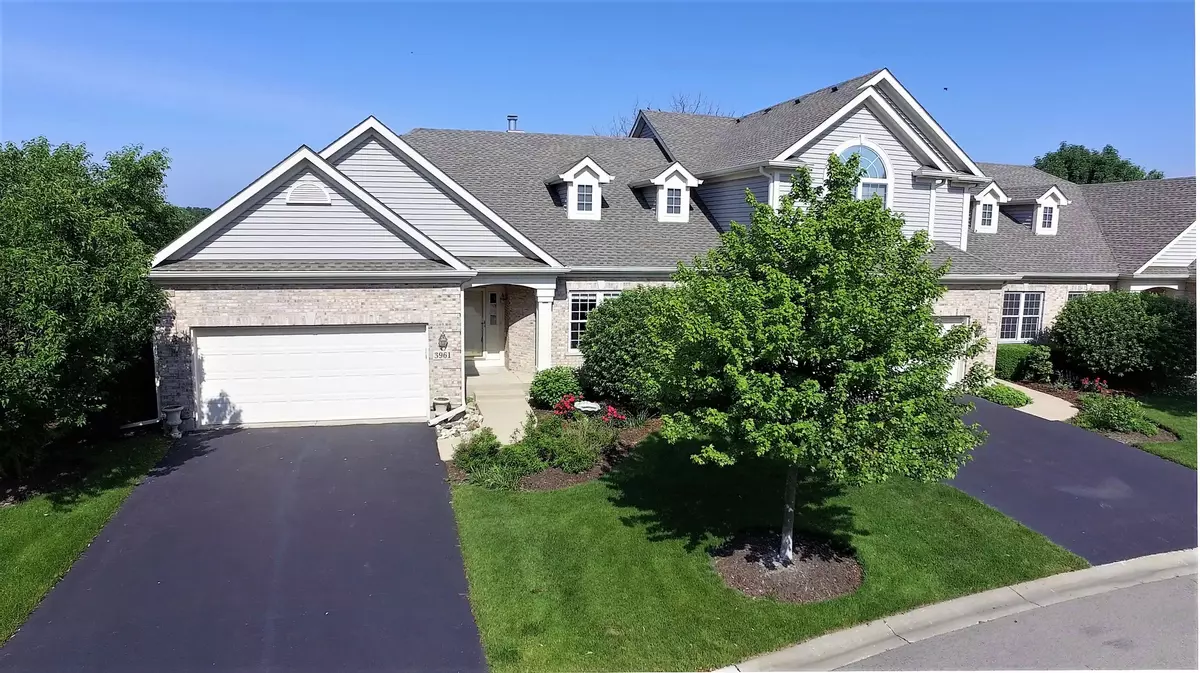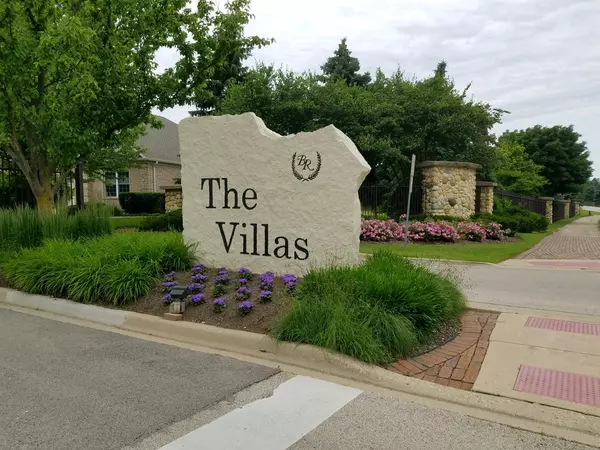$328,000
$334,900
2.1%For more information regarding the value of a property, please contact us for a free consultation.
3961 Willow View Drive Lake In The Hills, IL 60156
3 Beds
3 Baths
1,895 SqFt
Key Details
Sold Price $328,000
Property Type Townhouse
Sub Type Townhouse-Ranch
Listing Status Sold
Purchase Type For Sale
Square Footage 1,895 sqft
Price per Sqft $173
Subdivision Boulder Ridge West Villa
MLS Listing ID 10426359
Sold Date 07/10/19
Bedrooms 3
Full Baths 3
HOA Fees $220/mo
Year Built 2001
Annual Tax Amount $9,675
Tax Year 2017
Lot Dimensions 52 X 88
Property Description
STUNNING & BREATHTAKING VIEWS in this *REFRESHED & UPDATED* ALL NEUTRAL LIGHT & BRIGHT END UNIT! HIGHLY SOUGHT AFTER AUGUSTA RANCH MODEL Backs to 220 Acre Exner Nature Marsh & Ponds from Most Windows in VILLAS of BOULDER RIDGE! Approx 3500 Fin Sq Ft of Living Space! Enclosed Porch w/NEW Invisible Screens to Enhance Serene Views! Full ENGLISH FIN Bsmt w/Rec Rm, Wet Bar, Bedroom & Full Bath! GREAT In-Law or Teenage Retreat! HUGE Storage Area! OPEN Floor Plan w/Vaultd Clgs! Den Off Foyer w/French Drs! Living Rm w/Fireplace! Dining Rm & MasterBed w/Tray Ceilings! Gourmet Kitchen w/Bay Area in Eating Area! MasterBth w/WalkIn Closet, Dbl Sinks, Whirlpool & Sep Shwr! SO MUCH NEW in 2019: Paint! 8 lb Pad & Carpeting! Lighting Fixtures! LED Recessd Lites! HIGH END Stainless Steel Appls! Smoke/Carbon Detectors! NEWER Furnace, Humidifier & Hot Wtr Htr! NEW Roof (2016)! ENJOY CLUBHOUSE, GOLF, TENNIS, DINING, HEALTH CLUB & POOL for Addtl Fees! Close to Shopping, Restaurants, Hospital & Tollway!
Location
State IL
County Mc Henry
Rooms
Basement Full, English
Interior
Interior Features Vaulted/Cathedral Ceilings, Bar-Wet, First Floor Bedroom, First Floor Laundry, First Floor Full Bath, Walk-In Closet(s)
Heating Natural Gas, Forced Air
Cooling Central Air
Fireplaces Number 1
Fireplaces Type Gas Starter
Fireplace Y
Appliance Range, Microwave, Dishwasher, Refrigerator, Disposal, Stainless Steel Appliance(s)
Exterior
Exterior Feature Deck, Screened Deck, End Unit
Garage Attached
Garage Spaces 2.0
Community Features Golf Course, Health Club, Pool, Restaurant, Tennis Court(s)
Waterfront true
View Y/N true
Roof Type Asphalt
Building
Lot Description Cul-De-Sac, Nature Preserve Adjacent, Landscaped, Pond(s), Water View, Mature Trees
Foundation Concrete Perimeter
Sewer Public Sewer
Water Public
New Construction false
Schools
Elementary Schools Glacier Ridge Elementary School
Middle Schools Richard F Bernotas Middle School
High Schools Crystal Lake South High School
School District 47, 47, 155
Others
Pets Allowed Cats OK, Dogs OK
HOA Fee Include Insurance,Lawn Care,Scavenger,Snow Removal
Ownership Fee Simple w/ HO Assn.
Special Listing Condition None
Read Less
Want to know what your home might be worth? Contact us for a FREE valuation!

Our team is ready to help you sell your home for the highest possible price ASAP
© 2024 Listings courtesy of MRED as distributed by MLS GRID. All Rights Reserved.
Bought with Cynthia Caulfield • Keller Williams Success Realty






