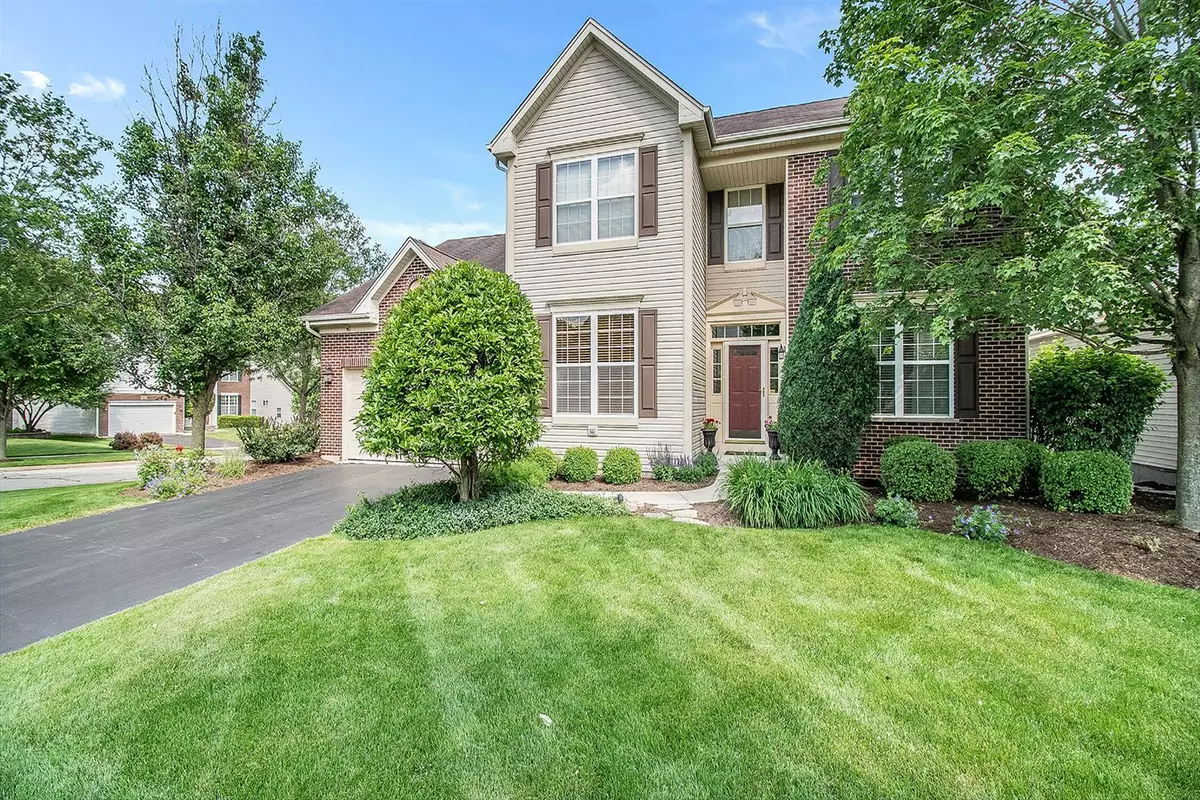$357,500
$369,900
3.4%For more information regarding the value of a property, please contact us for a free consultation.
3722 Provence Drive St. Charles, IL 60175
4 Beds
2.5 Baths
2,793 SqFt
Key Details
Sold Price $357,500
Property Type Single Family Home
Sub Type Detached Single
Listing Status Sold
Purchase Type For Sale
Square Footage 2,793 sqft
Price per Sqft $127
Subdivision Renaux Manor
MLS Listing ID 10425623
Sold Date 08/09/19
Bedrooms 4
Full Baths 2
Half Baths 1
HOA Fees $26/ann
Year Built 2000
Annual Tax Amount $9,330
Tax Year 2018
Lot Size 0.280 Acres
Lot Dimensions 84X147X83X145
Property Description
Gorgeous brick front home in popular Renaux Manor of St. Charles! Open floor plan boasting approx. 2800 sqft. of living space w/ walkout bsmt. situated on over-sized lot w/ fenced yard. Meticulously maintained & tastefully decorated. Welcoming foyer w/ beautiful hardwood floors. Large kitchen offers custom pendant & recessed lighting, stainless appliances, 42" cabinetry w/ crown accents, in-ceiling sound & nice eat-in area w/ slider leading to 2-tiered deck. Large & spacious 2 story family rm. w/ fireplace, rear staircase & wall of windows offering tons of natural light . 1st floor office w/ French doors. Upstairs you'll find a stunning master suite w/ vaulted ceiling & beautifully appointed master ba. w/ dbl. bowl vanities, sep. tub & shower. Brs 2-4 are generous size too! Be impressed w/ the huge yard, mature landscaping, 2 tier deck & brick patio. New Furnace/AC/Humidifier! Fantastic location! Walk to park, close to Great Western trl, Otter Cove Water Park & much more! MUST SEE!!
Location
State IL
County Kane
Community Sidewalks, Street Lights, Street Paved
Rooms
Basement Full, Walkout
Interior
Interior Features Vaulted/Cathedral Ceilings, Hardwood Floors, First Floor Laundry
Heating Natural Gas, Forced Air
Cooling Central Air
Fireplaces Number 1
Fireplaces Type Wood Burning, Gas Starter
Fireplace Y
Appliance Range, Microwave, Dishwasher, Refrigerator, Washer, Dryer, Disposal, Stainless Steel Appliance(s)
Exterior
Exterior Feature Deck, Brick Paver Patio, Storms/Screens
Garage Attached
Garage Spaces 3.0
Waterfront false
View Y/N true
Roof Type Asphalt
Building
Lot Description Corner Lot, Fenced Yard, Landscaped, Mature Trees
Story 2 Stories
Foundation Concrete Perimeter
Sewer Public Sewer
Water Public
New Construction false
Schools
School District 303, 303, 303
Others
HOA Fee Include Other
Ownership Fee Simple w/ HO Assn.
Special Listing Condition None
Read Less
Want to know what your home might be worth? Contact us for a FREE valuation!

Our team is ready to help you sell your home for the highest possible price ASAP
© 2024 Listings courtesy of MRED as distributed by MLS GRID. All Rights Reserved.
Bought with Richard Clark • Kozar Real Estate Group






