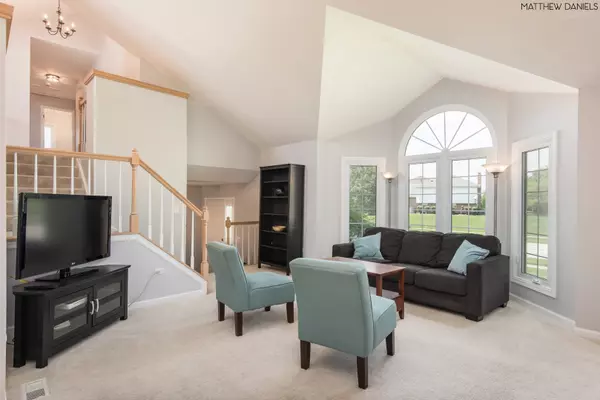$325,000
$329,000
1.2%For more information regarding the value of a property, please contact us for a free consultation.
10303 Aileen Avenue Mokena, IL 60448
3 Beds
2.5 Baths
2,335 SqFt
Key Details
Sold Price $325,000
Property Type Single Family Home
Sub Type Detached Single
Listing Status Sold
Purchase Type For Sale
Square Footage 2,335 sqft
Price per Sqft $139
Subdivision Grasmere
MLS Listing ID 10422997
Sold Date 07/19/19
Bedrooms 3
Full Baths 2
Half Baths 1
Year Built 1994
Annual Tax Amount $7,673
Tax Year 2017
Lot Size 0.290 Acres
Lot Dimensions 90X140
Property Description
A must see in the heart of Mokena's Grasmere Subdivision! Freshly painted throughout, this 3 bed, 2.1 bath home features an open living room with cathedral ceilings and cozy family room with trendy wood planked walls surrounding the gas fireplace. Enjoy all new appliances in the bright kitchen leading out onto a private deck overlooking a large, fully fenced backyard. You will love the vaulted ceiling master bedroom with large walk in closet and ensuite bath. All bedrooms feature custom plantation shutters. Finished basement allows for extra living space as well as extra storage with partial crawl. 2 car garage leads into laundry area, perfect for a mud room! Exceptionally maintained and ready for a new owner to add their finishing touches!
Location
State IL
County Will
Community Sidewalks, Street Lights, Street Paved
Rooms
Basement Partial
Interior
Interior Features Vaulted/Cathedral Ceilings, Skylight(s), Hardwood Floors, Wood Laminate Floors, First Floor Laundry, Walk-In Closet(s)
Heating Natural Gas, Forced Air
Cooling Central Air
Fireplaces Number 1
Fireplaces Type Gas Log
Fireplace Y
Appliance Double Oven, Microwave, Dishwasher, Refrigerator, Washer, Dryer, Stainless Steel Appliance(s)
Exterior
Exterior Feature Deck, Storms/Screens
Garage Attached
Garage Spaces 2.0
Waterfront false
View Y/N true
Building
Story Split Level w/ Sub
Sewer Public Sewer
Water Public
New Construction false
Schools
High Schools Lincoln-Way East High School
School District 159, 159, 210
Others
HOA Fee Include None
Ownership Fee Simple
Special Listing Condition None
Read Less
Want to know what your home might be worth? Contact us for a FREE valuation!

Our team is ready to help you sell your home for the highest possible price ASAP
© 2024 Listings courtesy of MRED as distributed by MLS GRID. All Rights Reserved.
Bought with Elizabeth Ziaja • Baird & Warner






