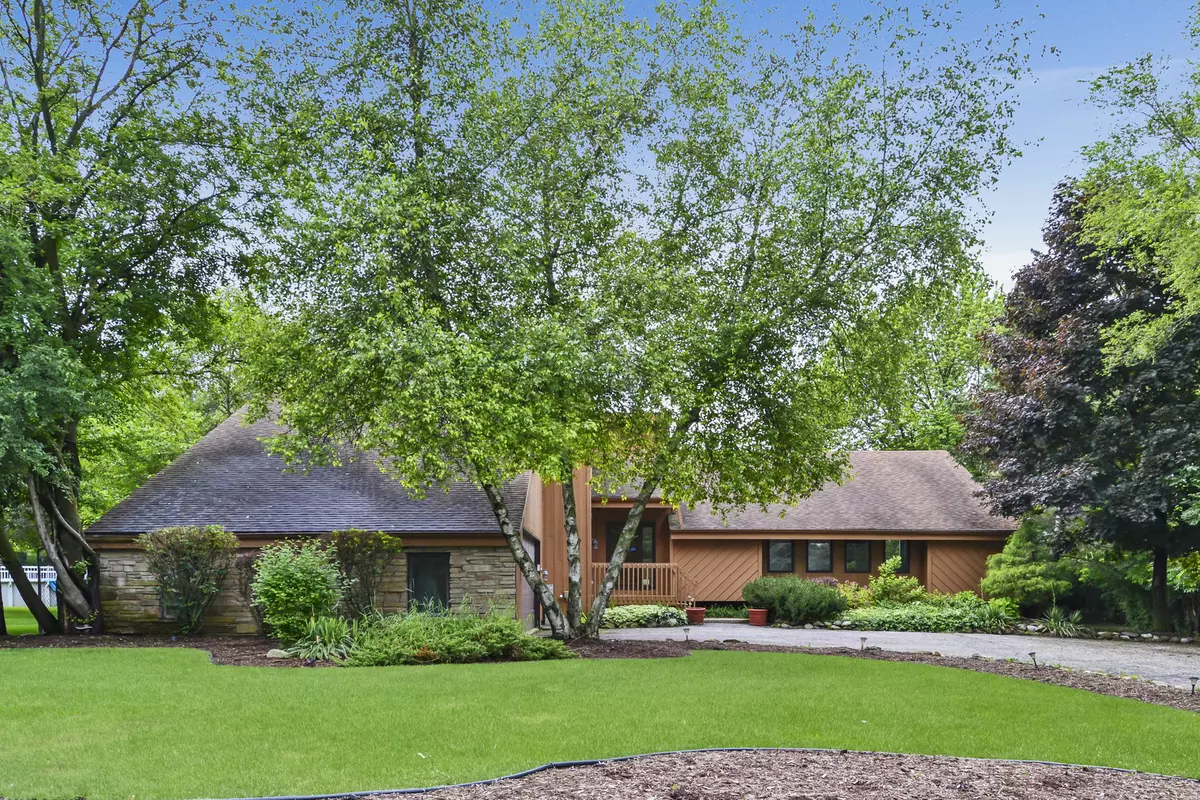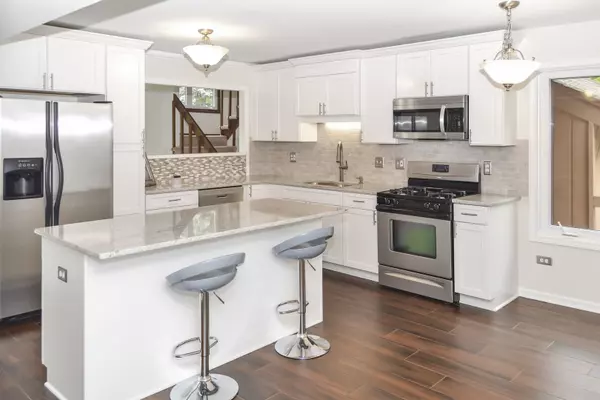$248,000
$274,900
9.8%For more information regarding the value of a property, please contact us for a free consultation.
3661 Pitzen Road Johnsburg, IL 60051
5 Beds
3 Baths
2,900 SqFt
Key Details
Sold Price $248,000
Property Type Single Family Home
Sub Type Detached Single
Listing Status Sold
Purchase Type For Sale
Square Footage 2,900 sqft
Price per Sqft $85
MLS Listing ID 10426828
Sold Date 09/12/19
Bedrooms 5
Full Baths 3
Year Built 1984
Annual Tax Amount $7,731
Tax Year 2017
Lot Size 1.490 Acres
Lot Dimensions 100X367X237X433
Property Description
This is a great opportunity to own a home on 1.5 private acres in an awesome area of Johnsburg. This home has 5 bedrooms and 3 full bathrooms. There are 2 fireplaces and hardwood floors. The master bedroom suite has a vaulted ceiling, newly remodeled bathroom with seperate double head shower and dual sinks. The other 2 full bathrooms have dual sinks as well. The remodeled kitchen has stainless steel appliance, white cabinets, and granite countertops. The finished English basement adds tons of extra living space. The nice large center island has room for stools. The multi-level deck is great for entertaining. Imagine the tranquility of sitting on your deck and overlooking the conservation area. This home is a cat owners dream! There are tunnels from the house out to the screened in "Cat House" on the deck. This can be used by humans as a screened gazebo too. Come check out this priced to sell home and make it your own!
Location
State IL
County Mc Henry
Rooms
Basement English
Interior
Interior Features Vaulted/Cathedral Ceilings, Skylight(s), Hardwood Floors, First Floor Laundry
Heating Natural Gas, Forced Air
Cooling Central Air
Fireplaces Number 2
Fireplaces Type Gas Log, Gas Starter
Fireplace Y
Appliance Range, Dishwasher, Refrigerator, Washer, Dryer, Disposal, Stainless Steel Appliance(s)
Exterior
Exterior Feature Deck, Above Ground Pool
Garage Attached
Garage Spaces 2.0
Pool above ground pool
Waterfront false
View Y/N true
Roof Type Asphalt
Building
Lot Description Forest Preserve Adjacent, Wooded
Story 2 Stories
Foundation Concrete Perimeter
Sewer Septic-Private
Water Private Well
New Construction false
Schools
Middle Schools Johnsburg Junior High School
High Schools Johnsburg High School
School District 12, 12, 12
Others
HOA Fee Include None
Ownership Fee Simple
Special Listing Condition None
Read Less
Want to know what your home might be worth? Contact us for a FREE valuation!

Our team is ready to help you sell your home for the highest possible price ASAP
© 2024 Listings courtesy of MRED as distributed by MLS GRID. All Rights Reserved.
Bought with Candace Kissner • RE/MAX Unlimited Northwest






