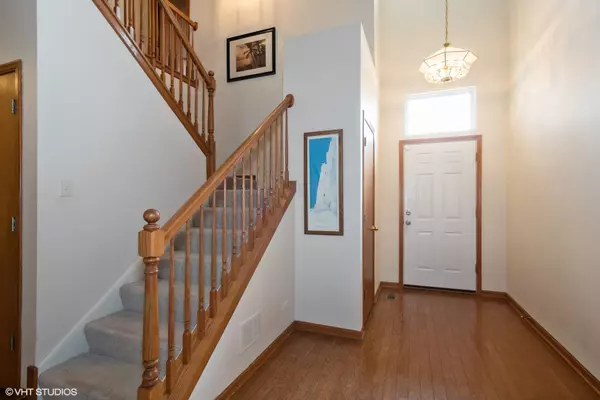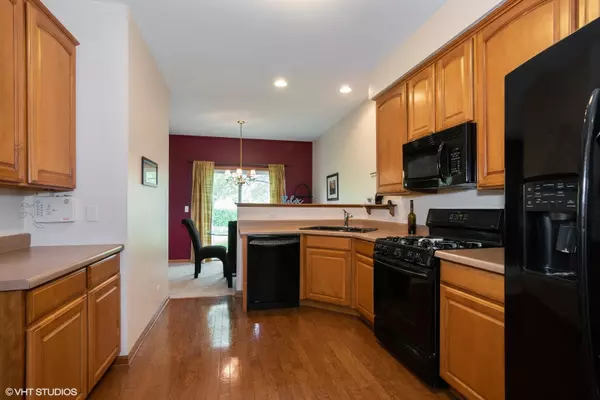$170,000
$167,000
1.8%For more information regarding the value of a property, please contact us for a free consultation.
3618 Roanoke Avenue #3618 Carpentersville, IL 60110
2 Beds
2.5 Baths
1,565 SqFt
Key Details
Sold Price $170,000
Property Type Condo
Sub Type Condo
Listing Status Sold
Purchase Type For Sale
Square Footage 1,565 sqft
Price per Sqft $108
Subdivision Shenandoah
MLS Listing ID 10426164
Sold Date 08/06/19
Bedrooms 2
Full Baths 2
Half Baths 1
HOA Fees $150/mo
Annual Tax Amount $3,548
Tax Year 2017
Lot Dimensions COMMON
Property Description
Well maintained unit in popular Shenandoah subdivision. Upon entering the 2 Story Foyer, your clients will be impressed with the amount of space in the large living and separate dining room complete with new double-locking patio door leading to private patio. The kitchen features beautiful 42" cabinets and black appliances (2011) with wood laminate floors and a conveniently located pantry and 1st floor powder room. Upstairs, your clients will enjoy a spacious loft with ceiling fan that overlooks the living room and could be used as a 3rd bedroom. The large master bedroom has a WIC and Master Bath with soaker tub and separate shower. Newer carpeting throughout, water heater - 2016, pre-wired surround sound in living room, ADT security system. Extra storage can be found in crawl space under foyer closet. This home is located within minutes of major expressways, public transportation, shopping and plenty of entertainment. The neighborhood has a quick sale time, and this one won't last!
Location
State IL
County Kane
Rooms
Basement None
Interior
Heating Natural Gas
Cooling Central Air
Fireplace N
Appliance Range, Microwave, Dishwasher, Refrigerator, Washer, Dryer
Exterior
Exterior Feature Patio, Storms/Screens
Garage Attached
Garage Spaces 2.0
Community Features Park
Waterfront false
View Y/N true
Roof Type Asphalt
Building
Lot Description Common Grounds
Sewer Public Sewer
Water Public
New Construction false
Schools
School District 300, 300, 300
Others
Pets Allowed Cats OK, Dogs OK
HOA Fee Include Insurance,Exterior Maintenance,Lawn Care,Snow Removal
Ownership Condo
Special Listing Condition None
Read Less
Want to know what your home might be worth? Contact us for a FREE valuation!

Our team is ready to help you sell your home for the highest possible price ASAP
© 2024 Listings courtesy of MRED as distributed by MLS GRID. All Rights Reserved.
Bought with Karla Garcia • Smart Home Realty






