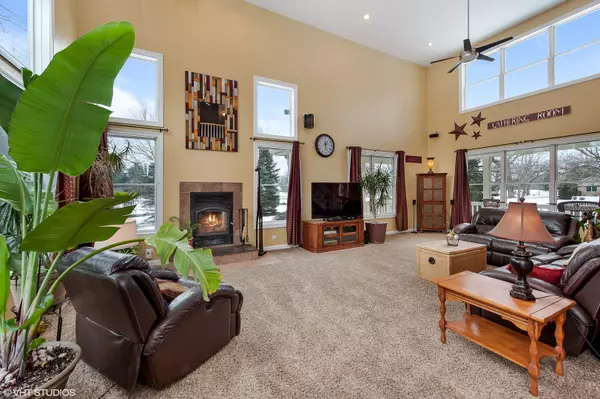$343,000
$350,000
2.0%For more information regarding the value of a property, please contact us for a free consultation.
4814 Inmans Way Ringwood, IL 60072
4 Beds
2.5 Baths
3,262 SqFt
Key Details
Sold Price $343,000
Property Type Single Family Home
Sub Type Detached Single
Listing Status Sold
Purchase Type For Sale
Square Footage 3,262 sqft
Price per Sqft $105
Subdivision Oakview Estates
MLS Listing ID 10423690
Sold Date 07/26/19
Bedrooms 4
Full Baths 2
Half Baths 1
Year Built 2002
Annual Tax Amount $9,108
Tax Year 2018
Lot Size 1.017 Acres
Lot Dimensions 219X189X255X186
Property Description
Motivated Seller! Look no further! This Lovely custom home in a beautiful oak tree setting has it all. Huge landscaped 1 acre yard, in-ground Pool, 3 car garage for the toys. Wake every morning in your bright sun-filled home surrounded by large established oak trees and a quiet country atmosphere. Your kitchen features large maple cabinets and stainless steel range and range hood. Sip your morning coffee while you take in the view of your tree lined yard. The large Gathering Room with two story windows and wood burning stove. Backyard fun abounds on the brick paver patio surrounding professional landscaping and a large in-ground pool with automatic pool cover. Your home is three bedroom plus large bonus room that can be used as bedroom. Two and half bath with large mudroom, laundry and 3+ car garage. Pool house and pump room. Location and beauty this home has everything for your family!
Location
State IL
County Mc Henry
Rooms
Basement Full
Interior
Heating Natural Gas
Cooling Central Air, Zoned
Fireplaces Number 2
Fireplace Y
Appliance Range, Dishwasher, High End Refrigerator, Washer, Dryer, Disposal, Stainless Steel Appliance(s), Range Hood, Water Softener Owned
Exterior
Exterior Feature Porch, Brick Paver Patio, In Ground Pool, Storms/Screens
Garage Attached
Garage Spaces 3.0
Pool in ground pool
Waterfront false
View Y/N true
Roof Type Asphalt
Building
Lot Description Mature Trees
Story 2 Stories
Foundation Concrete Perimeter
Sewer Septic-Private
Water Private Well
New Construction false
Schools
Elementary Schools Johnsburg Elementary School
Middle Schools Johnsburg Junior High School
High Schools Johnsburg High School
School District 12, 12, 12
Others
HOA Fee Include None
Ownership Fee Simple
Special Listing Condition None
Read Less
Want to know what your home might be worth? Contact us for a FREE valuation!

Our team is ready to help you sell your home for the highest possible price ASAP
© 2024 Listings courtesy of MRED as distributed by MLS GRID. All Rights Reserved.
Bought with Roxanne Johnson • Berkshire Hathaway HomeServices Starck Real Estate






