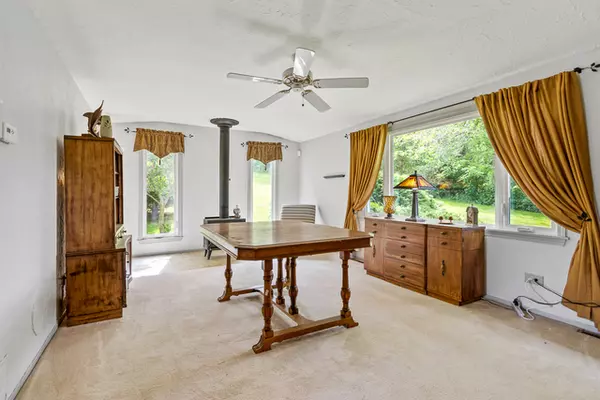$240,000
$254,900
5.8%For more information regarding the value of a property, please contact us for a free consultation.
5010 Hill Road Richmond, IL 60071
3 Beds
2.5 Baths
2,106 SqFt
Key Details
Sold Price $240,000
Property Type Single Family Home
Sub Type Detached Single
Listing Status Sold
Purchase Type For Sale
Square Footage 2,106 sqft
Price per Sqft $113
Subdivision Canterbury
MLS Listing ID 10427673
Sold Date 10/17/19
Style Quad Level
Bedrooms 3
Full Baths 2
Half Baths 1
Year Built 1978
Annual Tax Amount $6,462
Tax Year 2018
Lot Size 1.120 Acres
Lot Dimensions 215X227X220X211
Property Description
Immaculate, updated home with gorgeous bathrooms. Rolling, park like setting & huge back yard! Screened porch off the lodge style Family Room with massive wood burning fireplace. Cozy up on the porch with your morning brew or winter evenings by the fire. Newer Windows, Patio Doors, Well Tank & Vinyl siding. The Kitchen is a cook's dream! Love to entertain? You can handle a crowd in this rambling home. Loads of convenient kitchen storage, miles of countertop & generous table space. Living Room with wood burning stove could alternate as a Dining Room. Gorgeous Spa Bath with dual vanity, oversized shower & two extra deep closets in the Master Bedroom. Other baths have also been rehabbed & are equally lovely with soft close drawers, jet tub, heat light, etc. Newer Dishwasher, water softener & sump pump. Large basement is a bonus. Surprisingly tranquil & serene location. You will love the expansive driveway with room to turn around to drive out! Highly Rated Richmond School District.
Location
State IL
County Mc Henry
Rooms
Basement Partial
Interior
Heating Natural Gas, Forced Air
Cooling Central Air
Fireplaces Number 2
Fireplaces Type Wood Burning, Wood Burning Stove, Attached Fireplace Doors/Screen
Fireplace Y
Appliance Range, Dishwasher, Refrigerator, Washer, Dryer, Water Softener Owned
Exterior
Exterior Feature Deck, Porch, Porch Screened
Garage Attached
Garage Spaces 2.0
Waterfront false
View Y/N true
Roof Type Asphalt
Building
Lot Description Wooded, Mature Trees
Story Split Level w/ Sub
Foundation Concrete Perimeter
Sewer Septic-Private
Water Private Well
New Construction false
Schools
School District 2, 2, 157
Others
HOA Fee Include None
Ownership Fee Simple
Special Listing Condition None
Read Less
Want to know what your home might be worth? Contact us for a FREE valuation!

Our team is ready to help you sell your home for the highest possible price ASAP
© 2024 Listings courtesy of MRED as distributed by MLS GRID. All Rights Reserved.
Bought with Mike Culat • RE/MAX Advantage Realty






